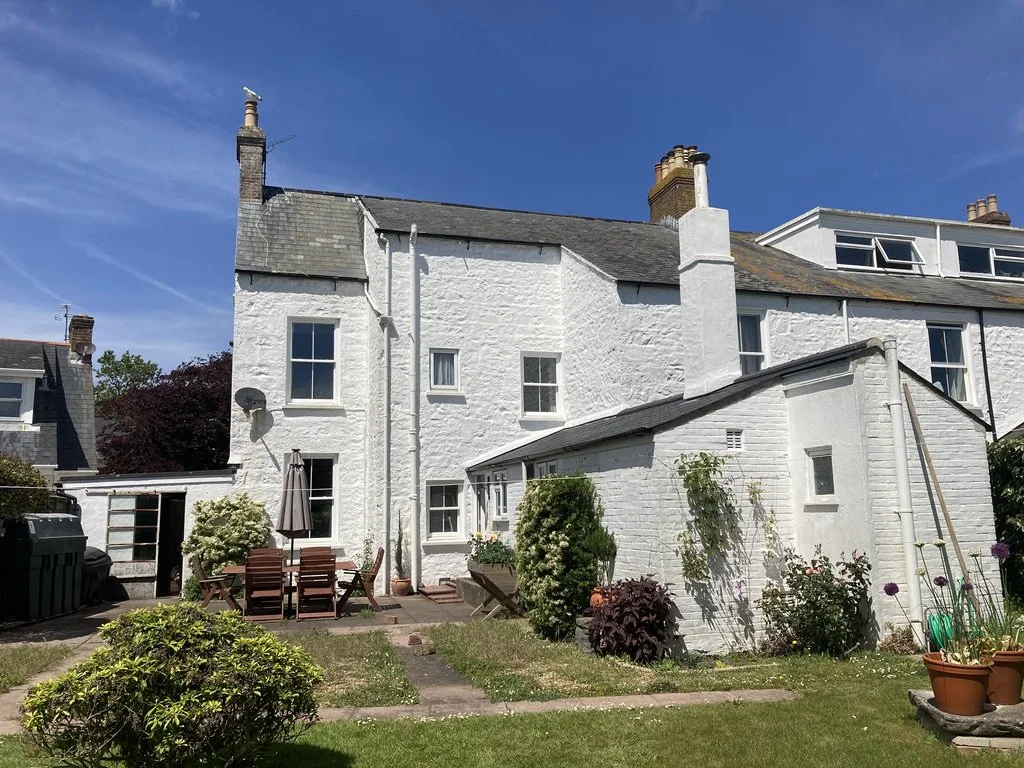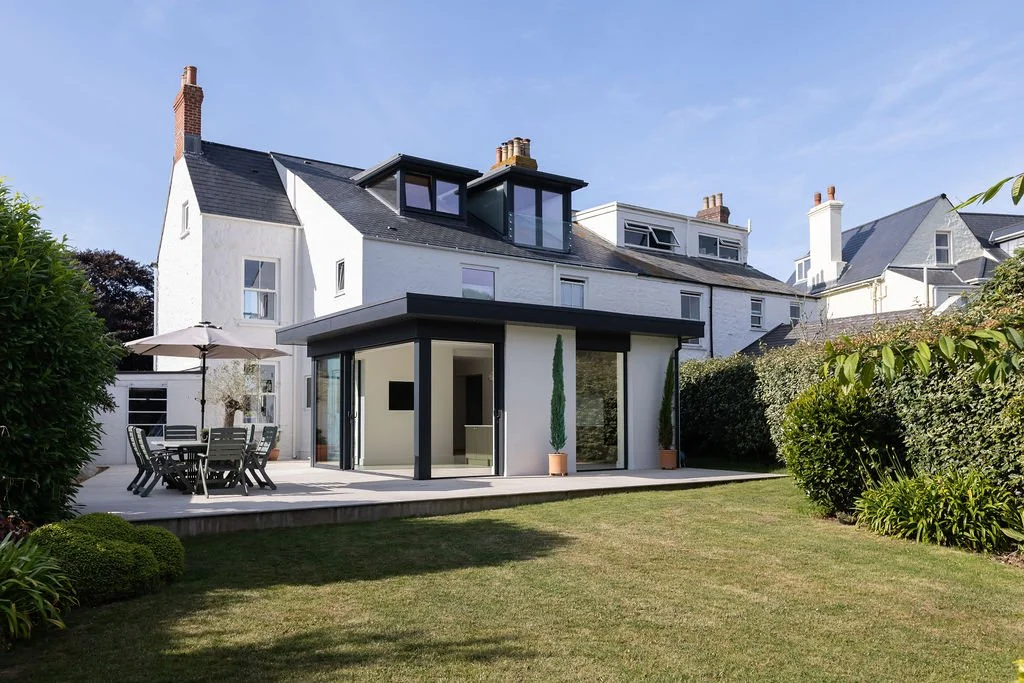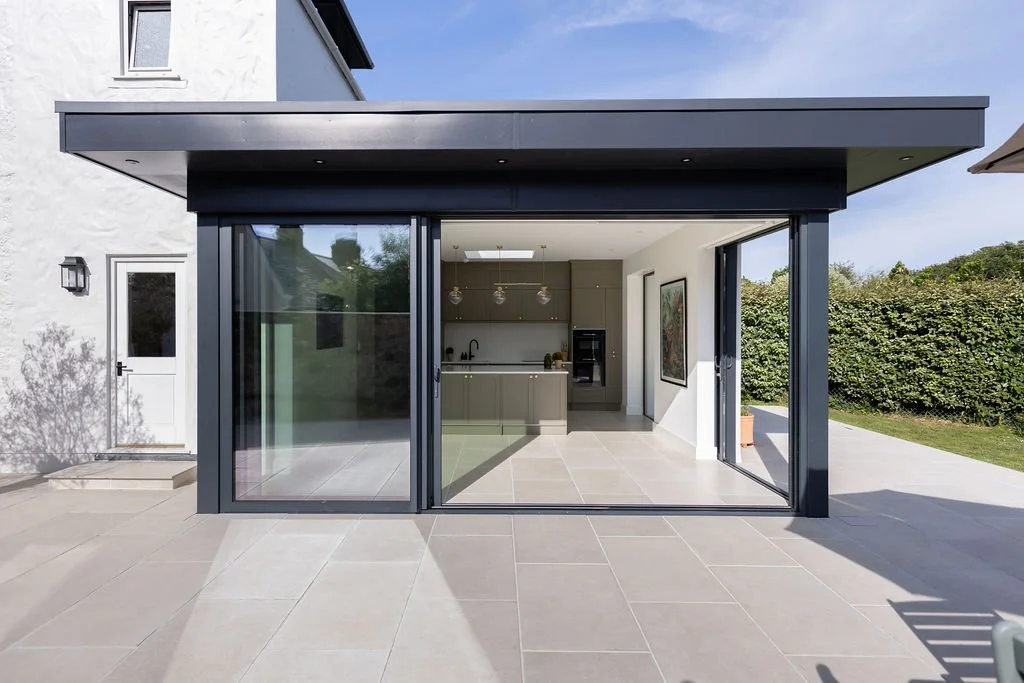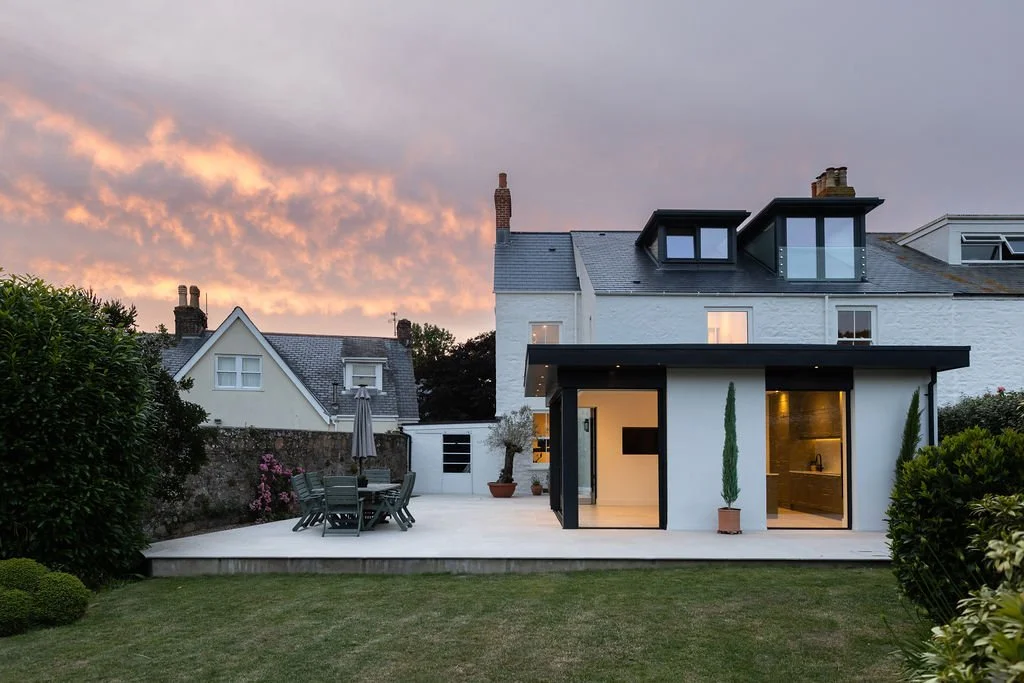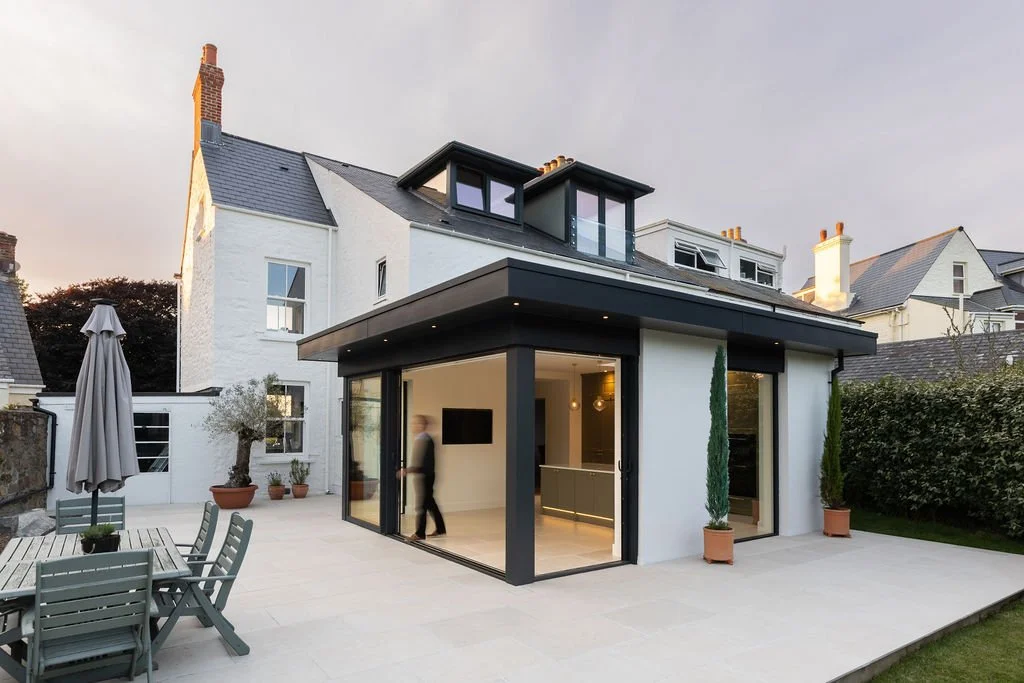Bright, light kitchen and dining rear extension
“Working with Paul was an absolute pleasure from start to finish. He took the time to truly understand what we wanted from our home and transformed it into a beautiful, functional design that exceeded our expectations and utilised the full potential of the existing property.
Paul’s attention to detail , professionalism, and sense of humour made the entire process smooth and enjoyable. We couldn’t be happier with the results!”
Amboise was a Victorian villa in need of modernisation. The kitchen, utility and cloak room were in a cold and damp single story brick extension and the house did not address the large south facing garden.
The Client’s brief was to renovate and upgrade the house, replacing the rear extension with a light and bright kitchen/dining room with a direct access to a terrace and garden beyond. The loft space was to be converted for future use as the main bedroom.
The original building.
A clean, modern approach was requested for the extension whilst the original house was to retain its original features, detail and character.
A new roof and dormers were constructed and the second floor roof space is accessed by a new stair to match the existing. The bedroom will be fitted out as part of the second phase of work.
Sliding doors with flush thresholds open the extension up to the terrace and the same ceramic tiles inside and out creates a seamless transition between the two.
Large areas of high specification glazing on the West and South elevations allows natural light to pour in.
The over sailing eaves provide shading from the high summer sun and prevent over heating. The openable roof light to the rear of the extension allows fresh air to be drawn through the kitchen by ‘stack effect’.
The terrace is a sun trap and provides an sheltered outdoor dining area with views down the garden.
The new dormer and Juliet balcony provide the second floor bedroom with dramatic views over the garden towards the South coast.
The stone work to the front elevation has been cleaned and mortar made good where necessary. The existing sash windows have been replaced and small, conservation roof lights installed in the new roof.
The entrance hall allows views all the way through the house to the new extension beyond.
The 2.8 metre high ceilings and large openable panels create a light, airy kitchen and dining room which extends out onto the terrace and garden beyond.
The glazed corner allows views down the garden which is at an angle to the house and the sliding door retracts into the external wall.
The kitchen was chosen by the Client with views through the hall to the front garden.
Simple detailing of the kitchen and fittings chosen by the Client compliment the architecture.
The extension catches the setting sun and the dormer detailing compliments the extension.
A Sustainable Approach
The new extension provides a heat sink for the house. The insulated floor stores solar energy which is then dissipated throughout the house. High specification glazing and a well-insulated roof and floor reduce heat loss.
The external walls to the original house have been internally lined with insulated plasterboard and the new windows reduce air leakage.
In summer, with the extension doors open, cool air is drawn into the house and up the stair hall by natural “stack effect’’ ventilation and warm stale air is expelled through the stair dormer and roof window.
The extension has under floor heating and LED lighting has been installed throughout the house. PV panels may be installed on the extension flat roof in future.
| Architecture: | Paul Langlois, Paul Langlois Architects |
| Interiors: | Clients |
| Construction: | Habitat Construction and Design |
| Engineers: | CBL Consulting |
| Photography: | Sarah Froome |
Other Works you May Like...
Sunnycroft
Lynwood


