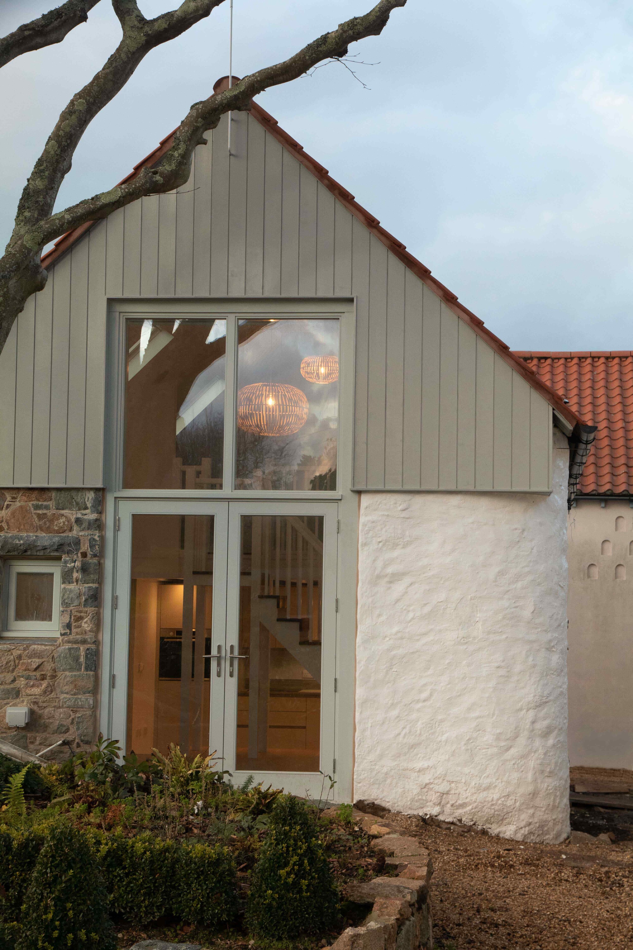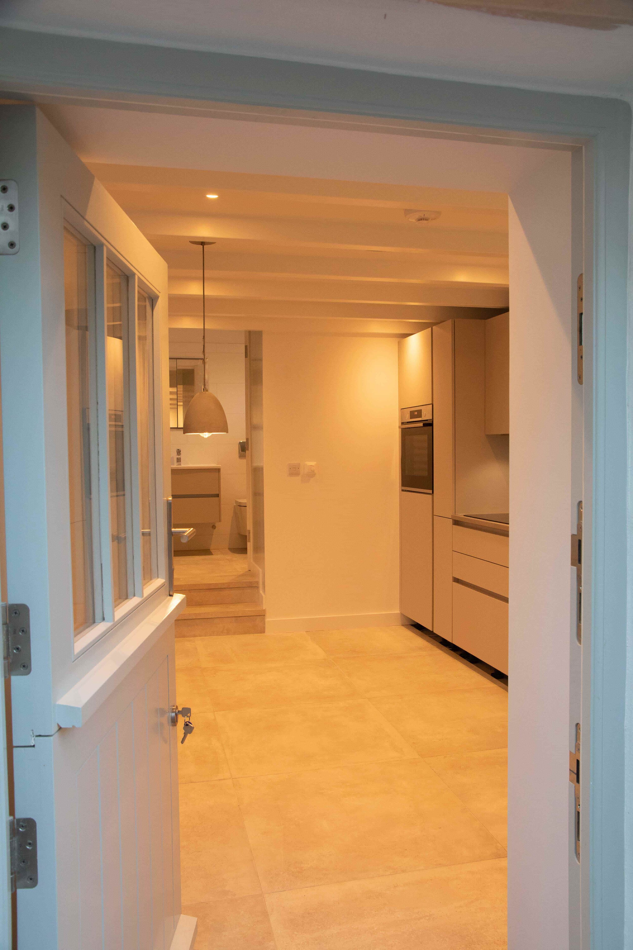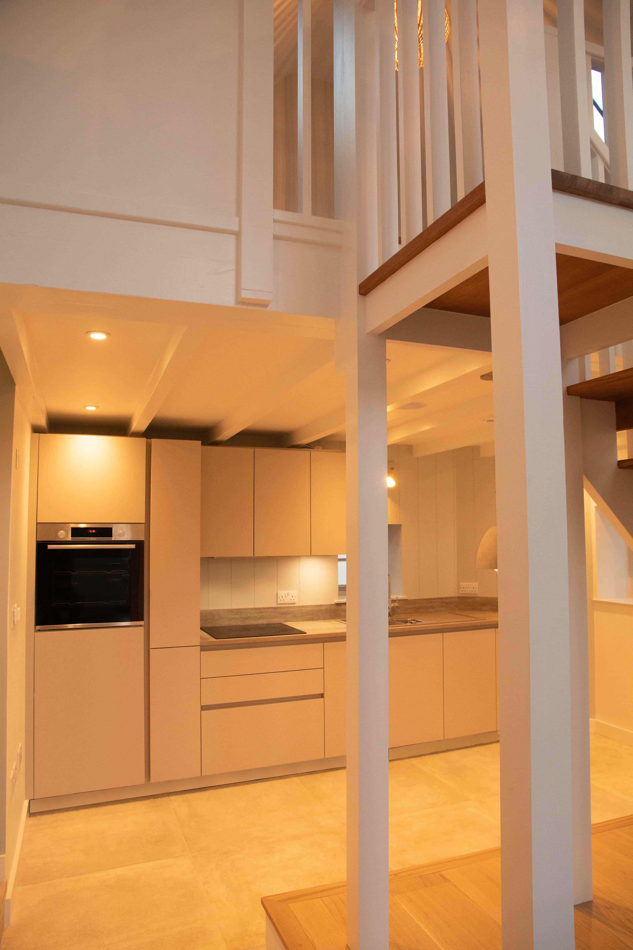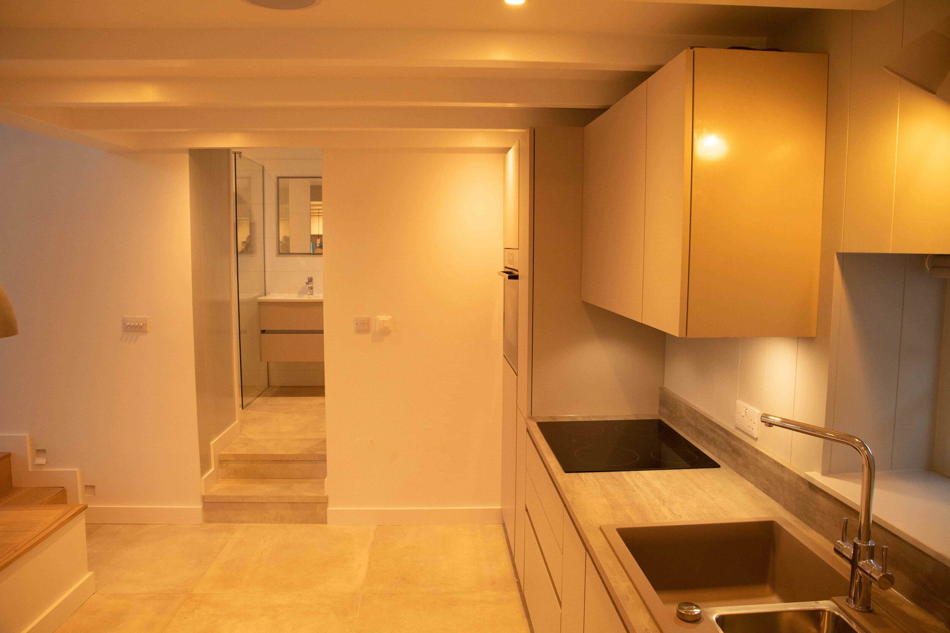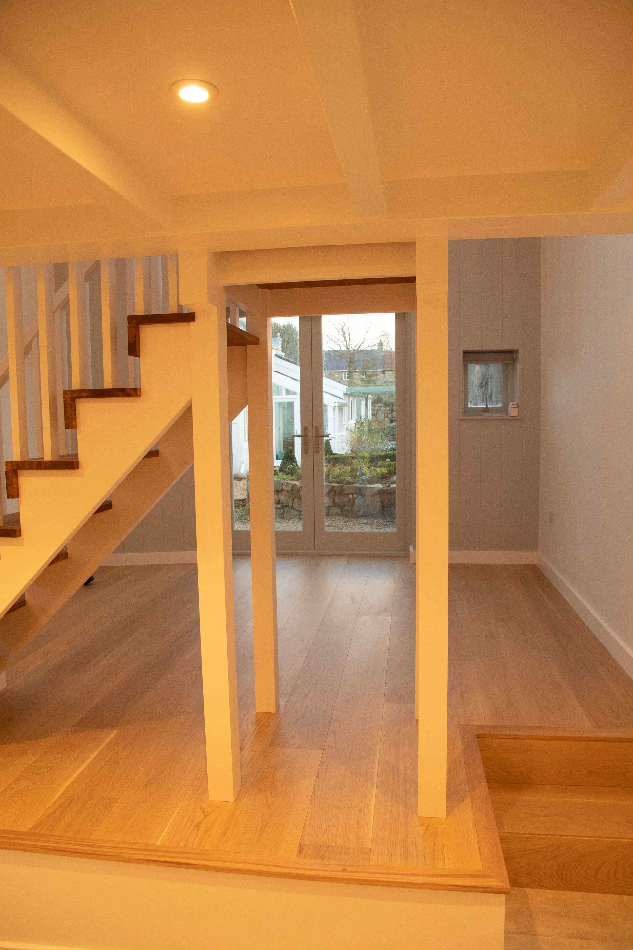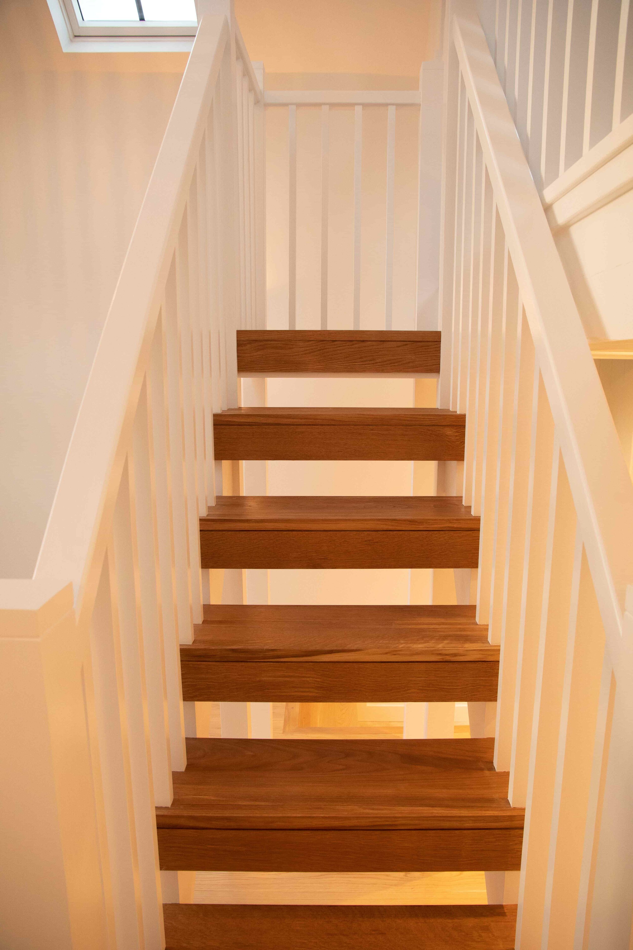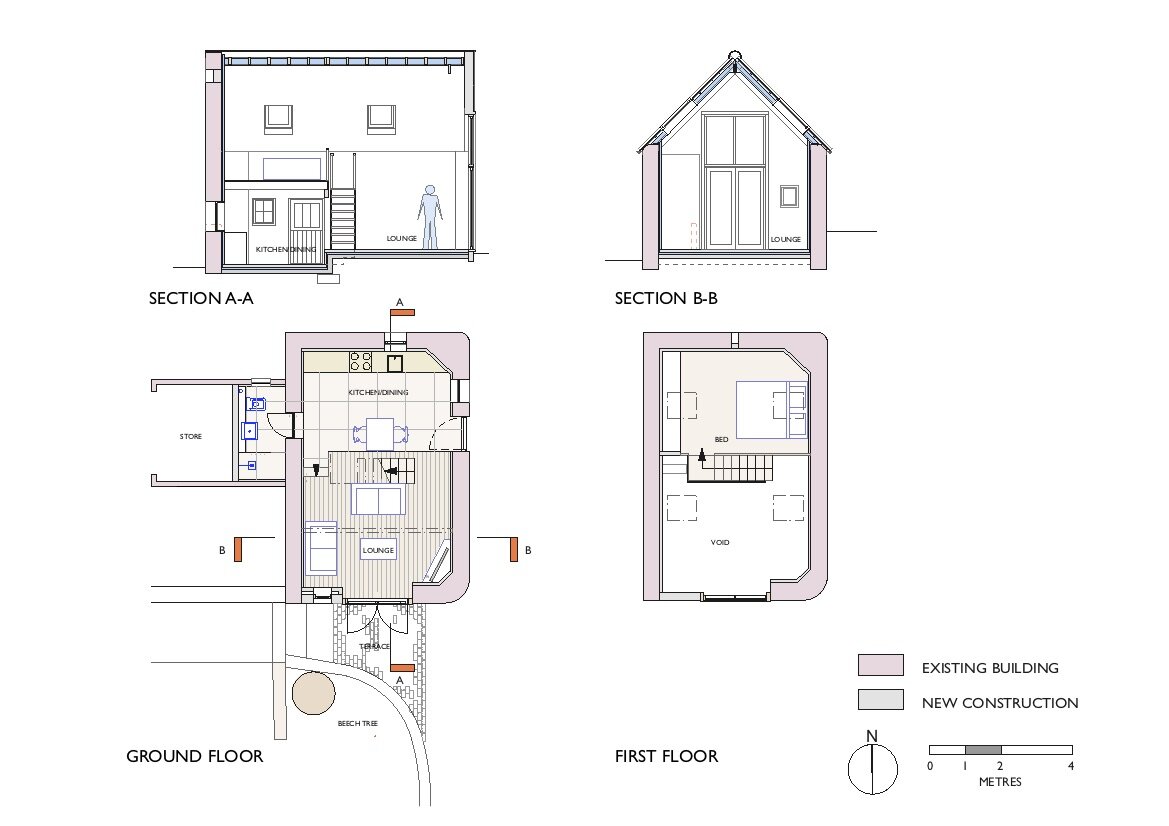The restoration and conversion of a semi derelict 18th Century barn into a multi-purpose unit to provide holiday accommodation for visiting family and friends or a longer term dower unit.
“Many thanks to Paul and Anne for all their work. Its incredible to compare this with how it looked twelve months ago!”
The barn was originally a horse stable and is protected as part of the 16th Century farmhouse. A detailed Statement of Significance was required for Heritage.
Natural light pours into the double height lounge through the glazed screen that provides access onto a small terrace with granite setts removed from the barn. Granite walls are retained and the roof finish and structure replaced. New pantiles match the existing and painted timber gable cladding replaces the original ‘crinkly-tin’.
The open plan lounge area, a kitchen/dining area with a mezzanine/sleeping platform above. A 600mm change in level to the ground floor is emphasised by different floor finishes of white oak wide plank timber flooring and large format concrete look ceramic tiles.
The focus of the interior styling of La Remise is simplicity – the blending of modern minimalism to focus attention on the form of the building with touches of traditional styling to reflect the heritage.
The kitchen viewed through the split barn door showing the low ceiling with exposed timber beams. Handleless kitchen units in soft matt stone colour, slate worktop and coordinating taupe silgranit sink blend with the panelled blue grey timber walls.
A new opening through the granite wall provides access to the shower room located in the converted garage. Flooring is finished in the same large format concrete look ceramic tiles.
A patterned full height feature wall provides detail in the small shower room.
The double height lounge provides space and volume. Views through the glazed screen of the terrace and garden beyond, creates a close relationship between the internal and external spaces.
The gable walls are panelled with blue grey grooved boarding with coordinating blue grey timber windows.
The lighting casts decorative shadows on the ceiling
Curved bamboo balloon pendant lights add decorative detail to the lounge and bedroom space. Subtle background lighting is provided by plaster wall lights, recessed step tread lights and downlights
Simple, uncluttered detailing throughout, including to the stair and balustrade, reflects the utilitarian nature of the building.
The Sustainable Approach
The existing barn roof was on the point of collapse. A structural survey confirmed the roof structure was beyond repair and the granite walls required some stitching and partial under pinning to the north gable. The concrete floor was removed and granite setts set aside for reuse externally.
Internally the walls were dry lined with a waterproof membrane and an insulated timber frame with plasterboard/MDF.
The new floor slabs and roof are heavily insulated to create a thermally efficient building.
The south facing glazed screen and roof lights provide high levels of natural light and ventilation to the building. The screen also creates passive solar gain that is controlled in summer by the chestnut tree which shades the building.
Only a small window on the North and East elevations and non on the West reduces thermal loss.
There is electric under floor heating throughout the ground floor and an highly efficient hot water cylinder.
| Architecture: | Paul Langlois, Paul Langlois Architects |
| Interiors: | Anne Langlois, Paul Langlois Architects |
| Construction: | W A Mosgrove |
| Engineers: | Dorey Lyle Ashman |
| Photography: | Client |
Other Works you May Like...
Forest Farm
Saints View


