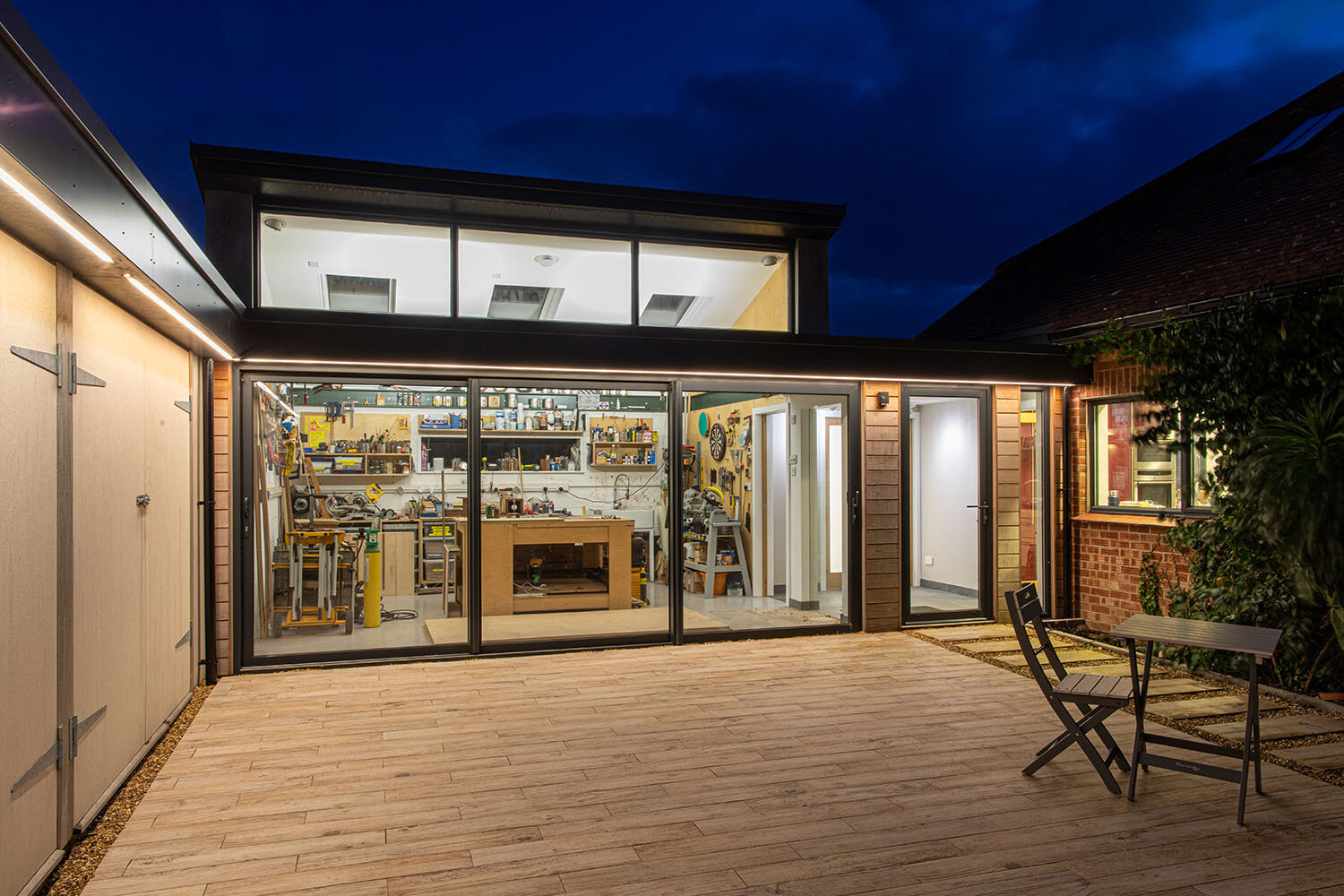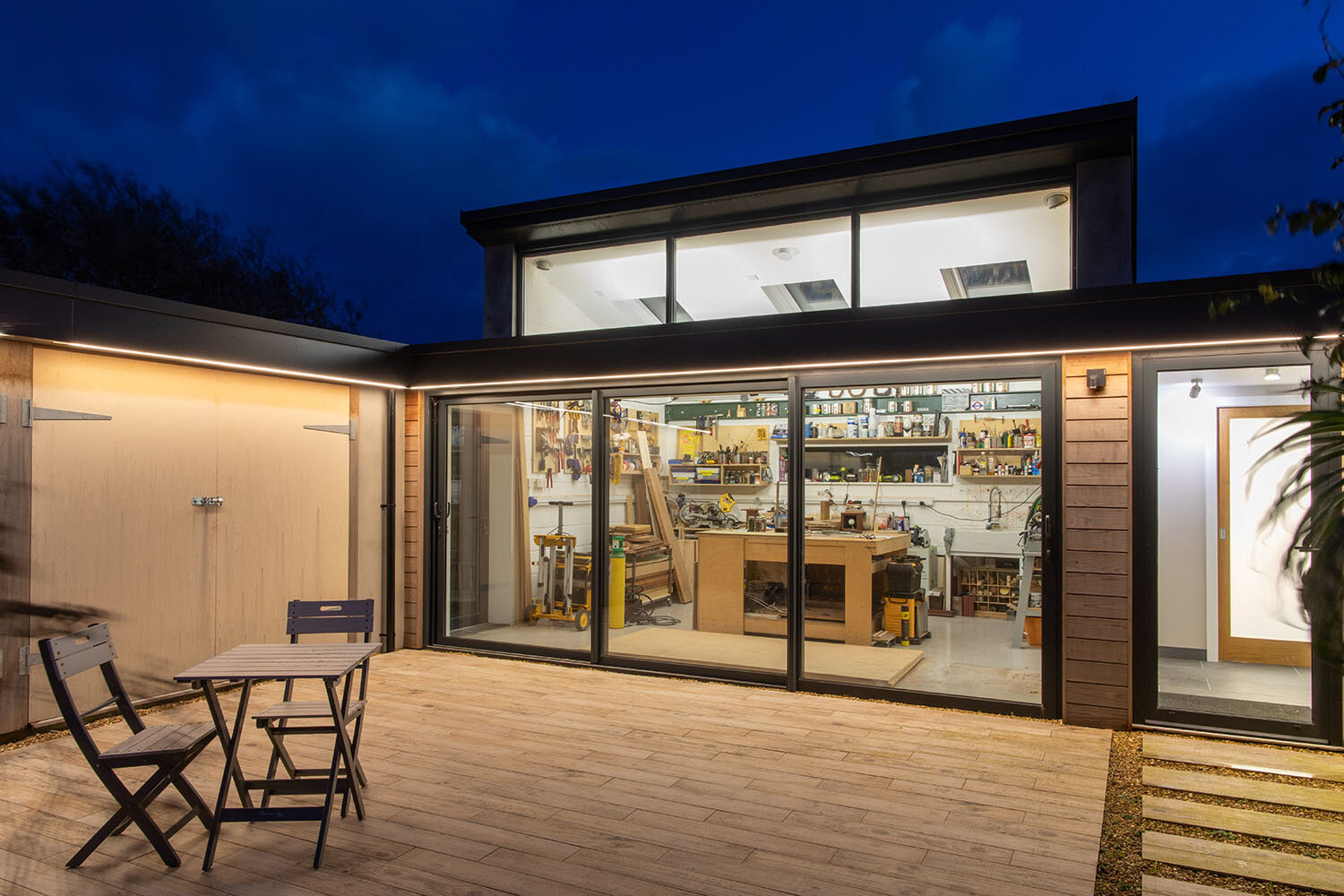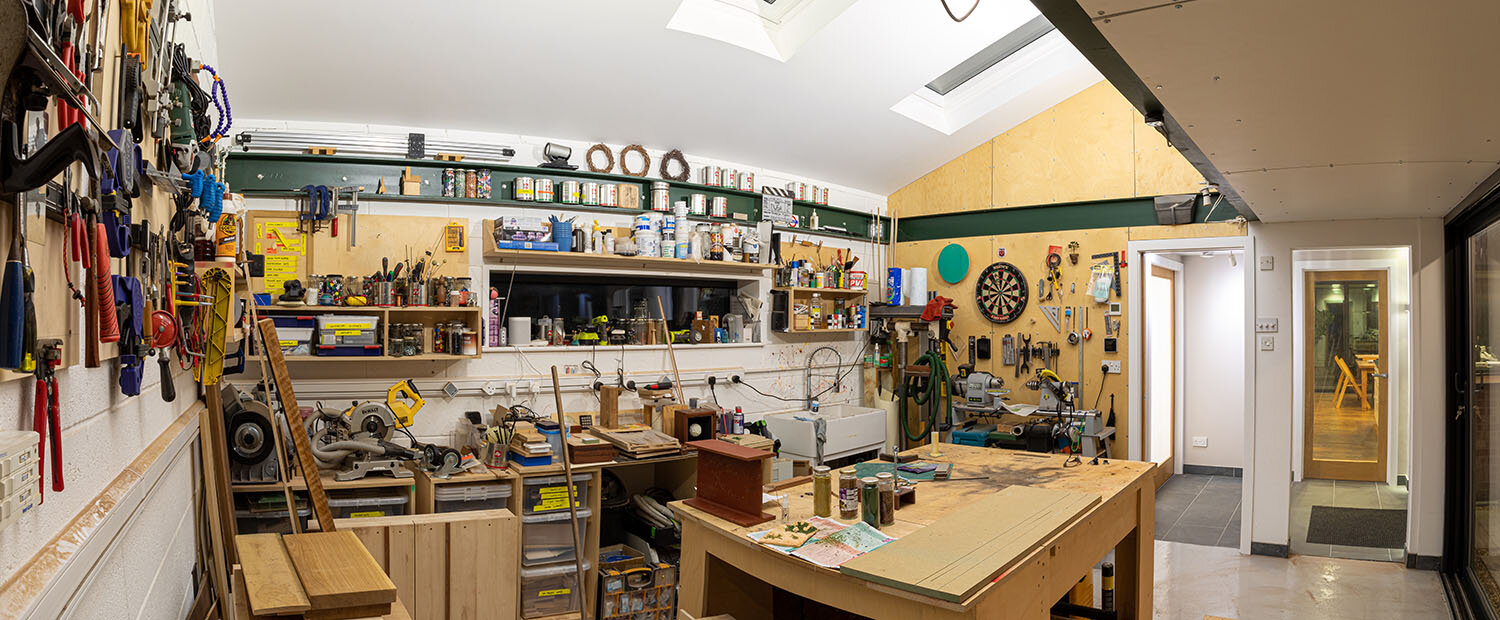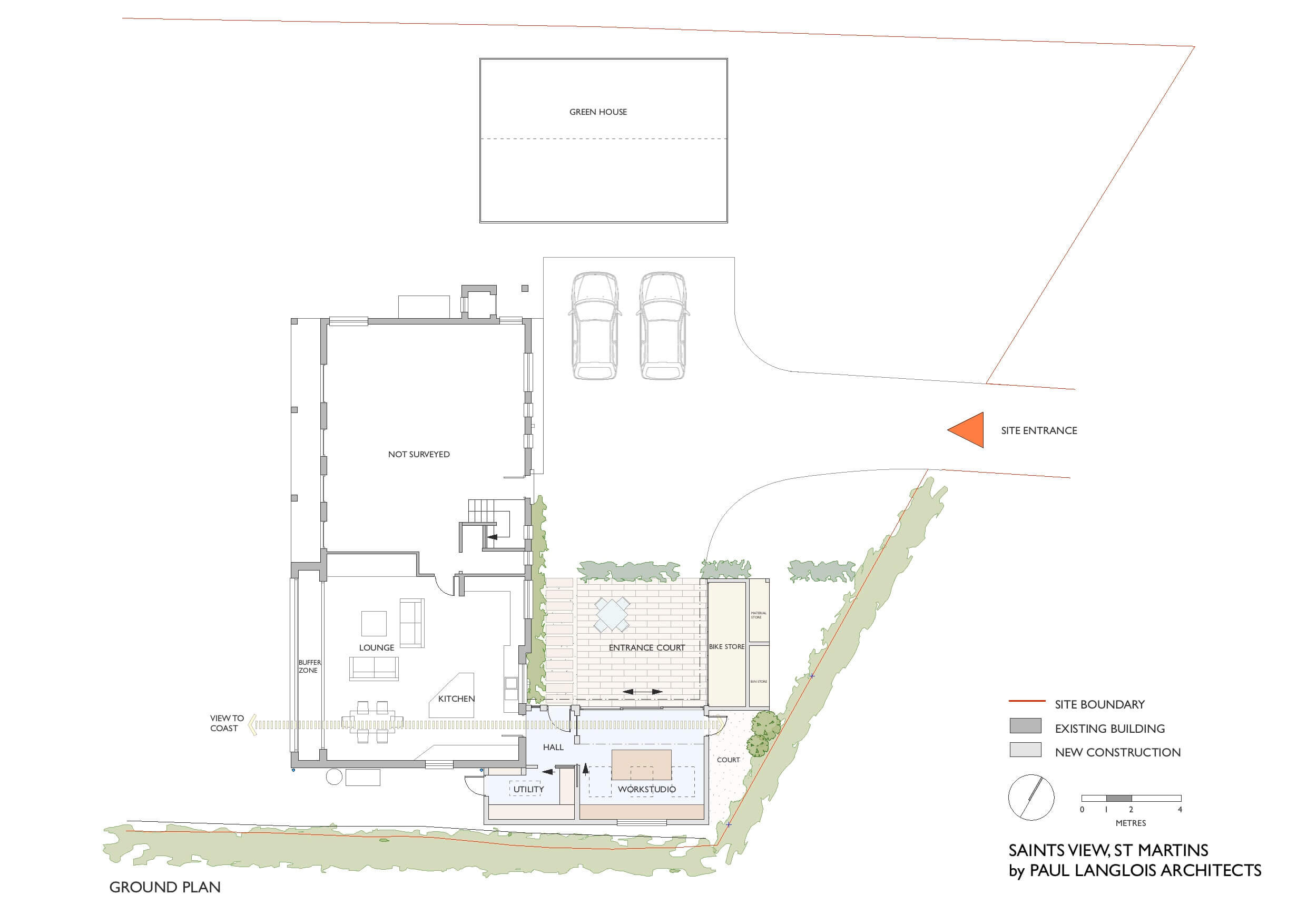Our Clients are keen artists and inventors who needed to extend their house to provide a dedicated workshop/studio. In addition a materials store, bike shed and bin store were required.
“We were confident from the outset of this project that Paul would deliver something unique, functional, and beautiful. What we couldn’t have foreseen, was exactly how amazing the design would be and how much it would enrich our home and our lives.”
The L-shape plan form of the extension allows it to wrap around at the front of the house creating a sheltered courtyard that captures the morning sun.
The Clients wanted to celebrate the workshop and large glazed sliding doors onto the court allows the gritty reality of this functioning space to be seen. The junction with the existing house forms an entrance lobby with a utility room behind.
Large double doors to the bike store allow easy access whilst the material and bin stores are hidden around the back, out of sight.
A flexible, efficient space was needed for the multi-use workshop. The central workbench, hoists and power points are all moveable.
A visual axis runs through the house leading the eye to the spectacular south coast cliffs and back through the studio to a small landscaped court area.
The new ‘wing’ is designed to be architecturally different from the existing house in material and form.
A Sustainable Approach
The extension is ‘plugged’ into the existing PV panels on the house and has an electric car charging point. The extracts, required for a dust free environment, have heat exchangers.
The North West facing areas of glazing do not incur excessive solar gain but do allow for high levels of natural light. Natural ventilation is provided through the sliding doors and roof lights.
| Architecture: | Paul Langlois, Paul Langlois Architects |
| Construction: | Ravenscroft Construction LTD |
| Engineers: | Dorey Lyle Ashman |
| Landscaping: | Client |
| Photography: | Pierre Bisson (GSYPhoto) |
Other Works you May Like...
Le Piemaran
Sunnycroft










