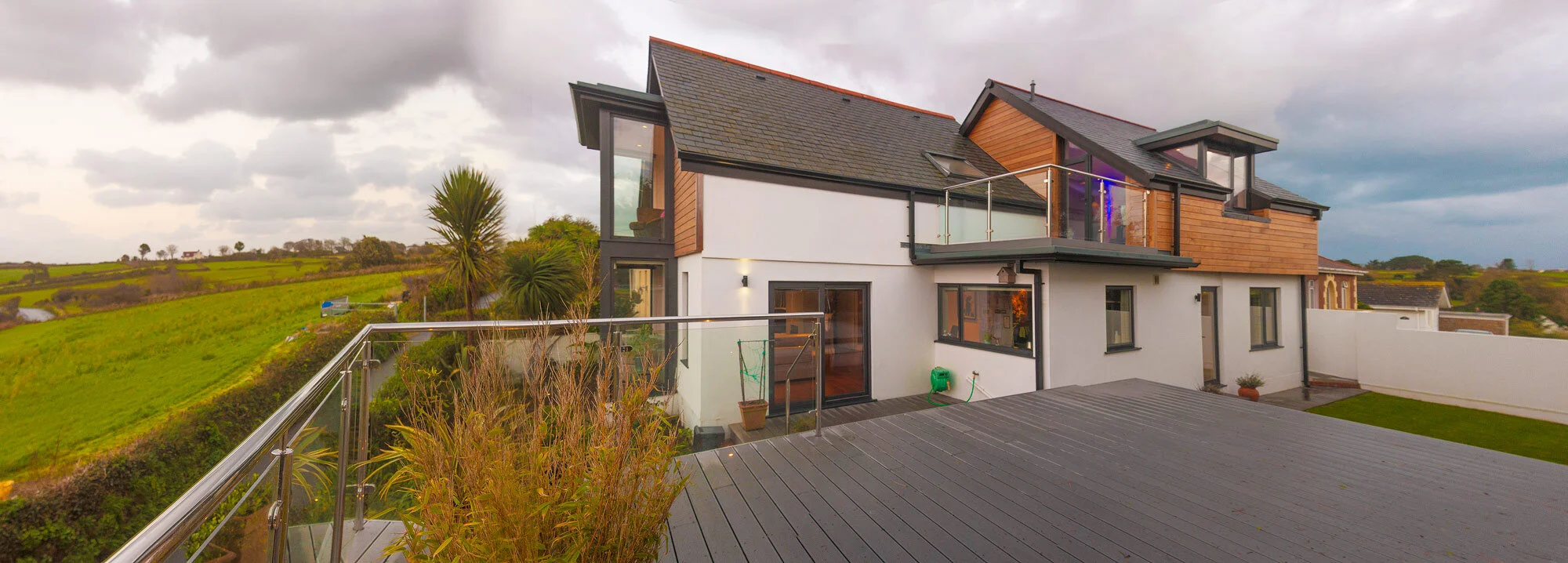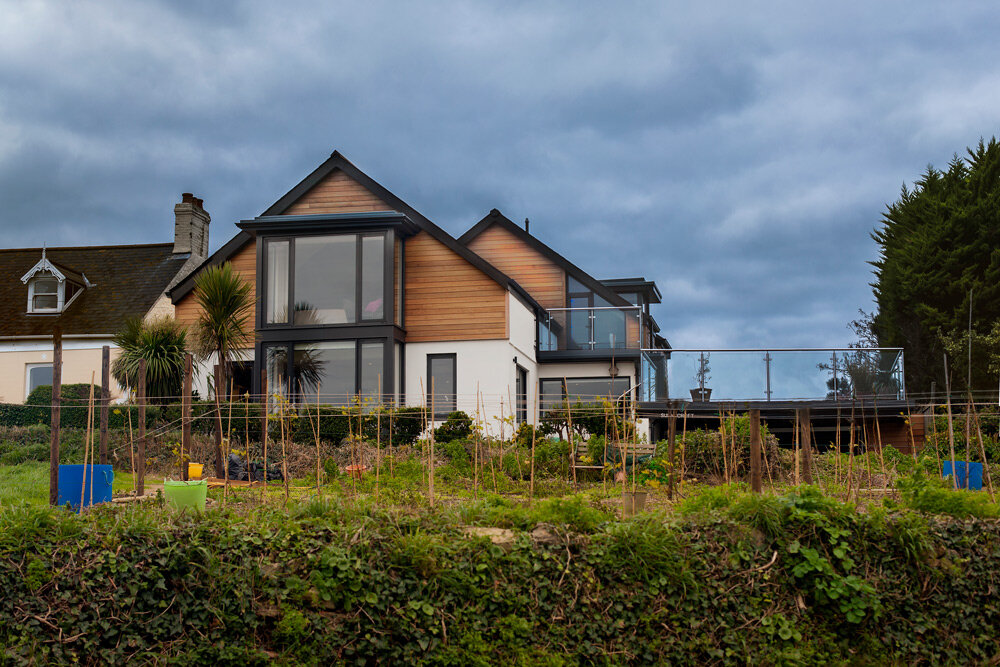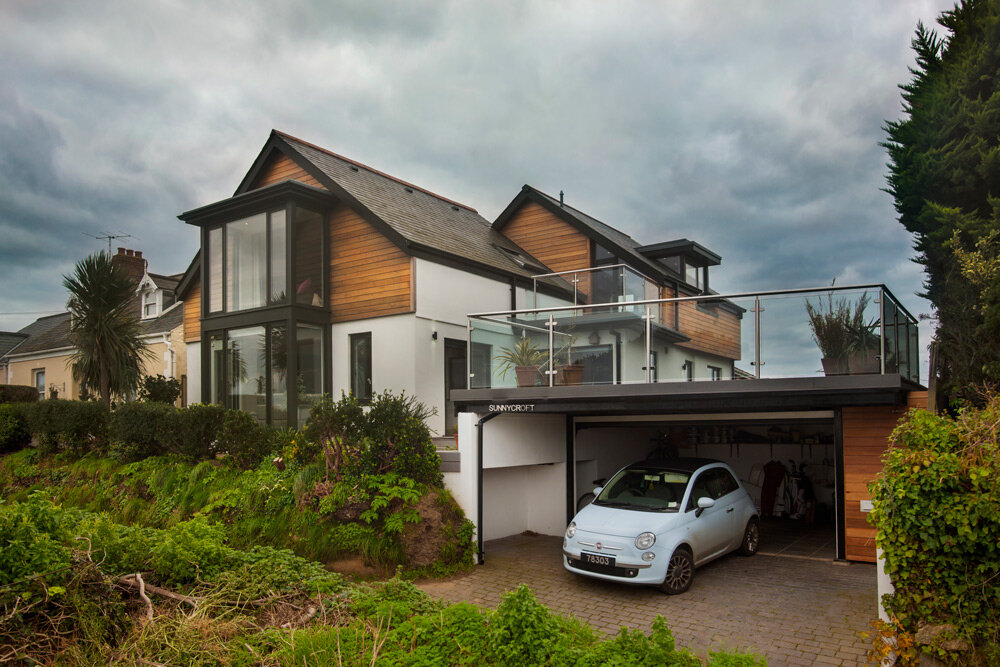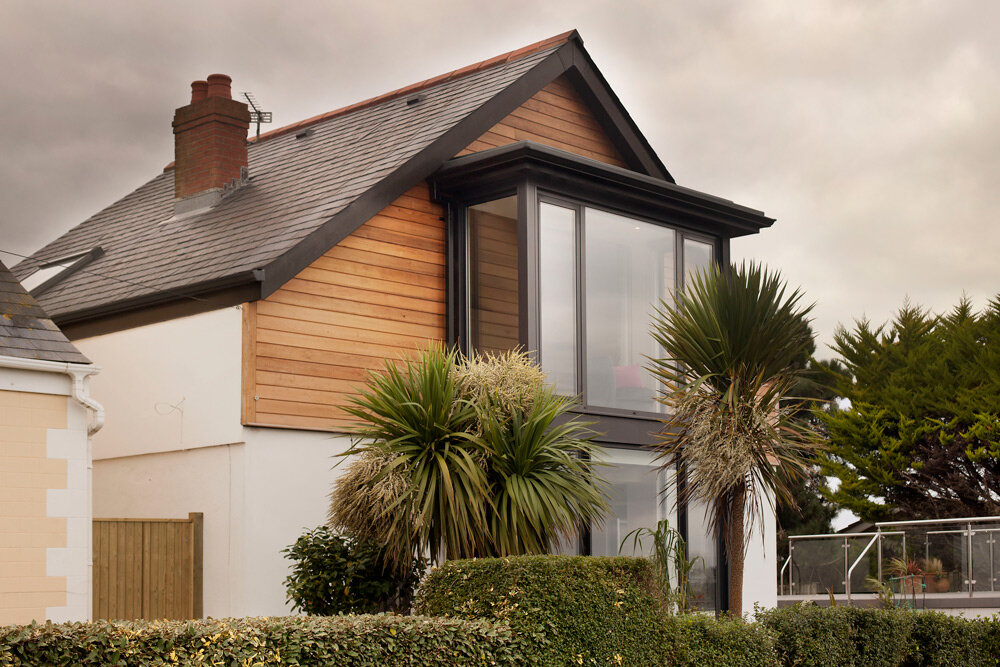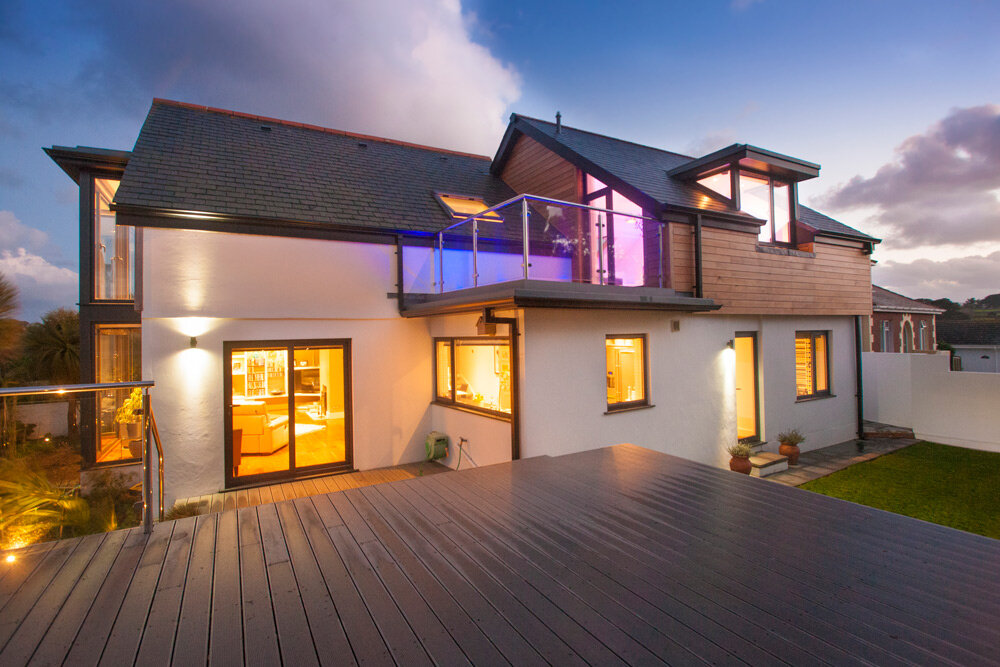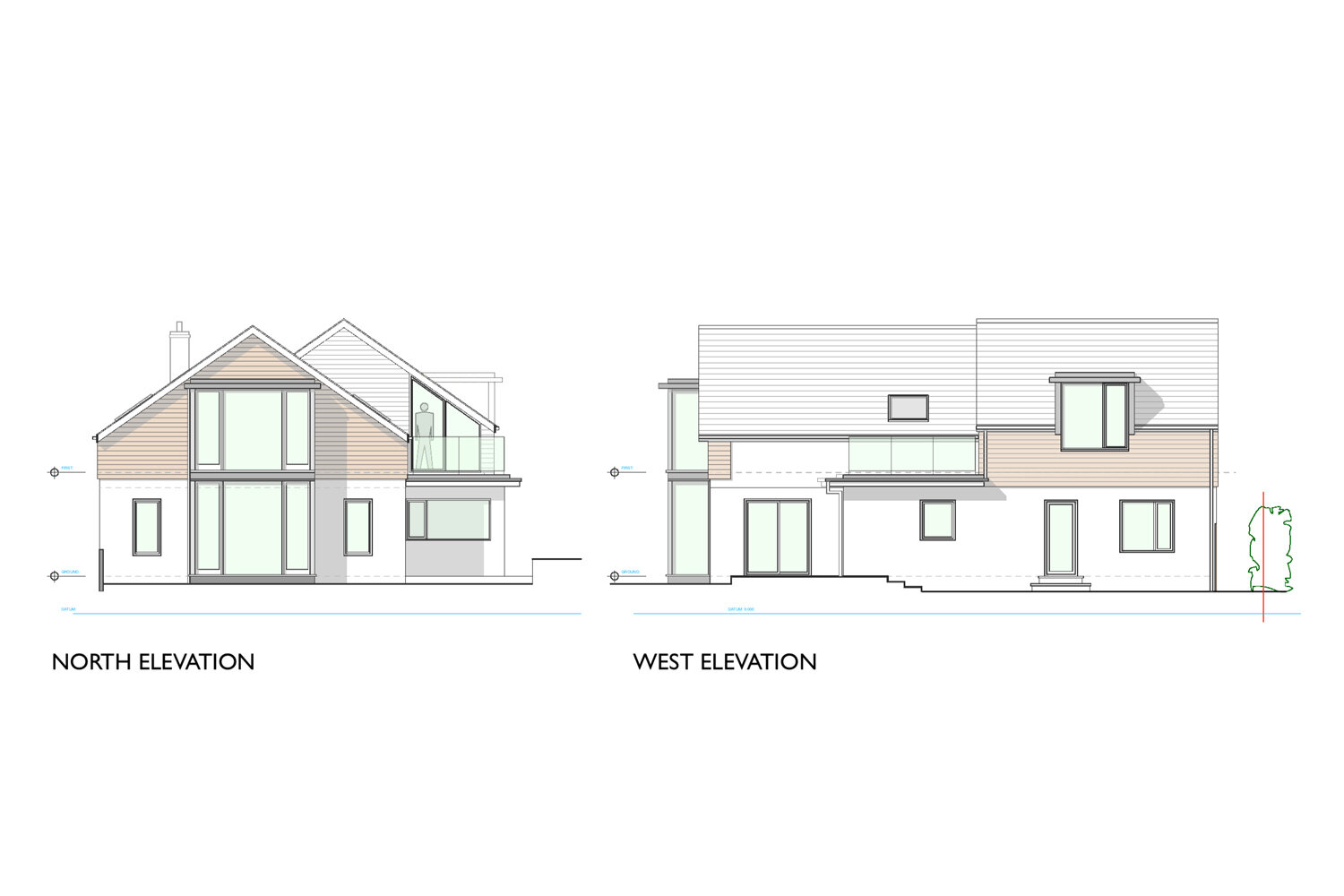The extension and re-modelling of a previously refurbished 1950’s bungalow
“We have been delighted with how Paul solved the problem of creating extra space whilst maximising our great views. Some of his ideas were subtle, yet completely enhanced our living space and we feel he has transformed our house so it flows much more naturally. We wouldn’t hesitate to recommend Paul as an architect who worked to the agreed timeframes and exceeded our expectations.”
Our Client did not want to move from their stunning location but required more space and wanted to enhance the look of their house.
The redesigned gable provides more space and privacy whilst maintaining the views over the West Coast.
The timber clad first floor rear extension contains a family-guest room with it’s own balcony.
The 2-storey, fully glazed window bay to the lounge and master bedroom enables occupants to 'step outside' the building line and provides 180 degree panoramic vista.
The bay articulates the front elevation and the timber cladding ties in with the new extension.
The lounge connects directly with the external terrace.
A Sustainable Approach
The rear extension and rebuilt front elevation are heavily insulated and the new and replacement windows are high spec reducing heat loss, solar gain and improving air tightness. The large openable windows and roof lights provide excellent natural light.
| Architecture: | Paul Langlois, Paul Langlois Architects |
| Construction: | Ravenscroft Construction |
| Engineers: | Dorey Lyle Ashman |
| Photography: | Tim Feak Photography |
Other Works you May Like...
Le Coinsteau
Le Valangot

