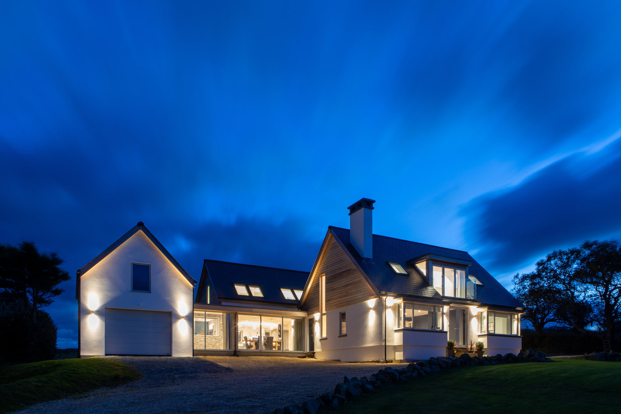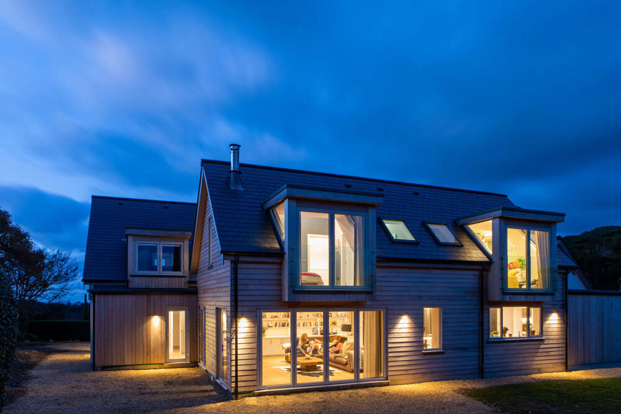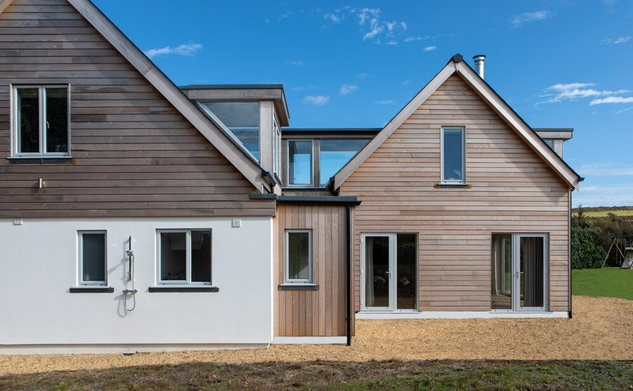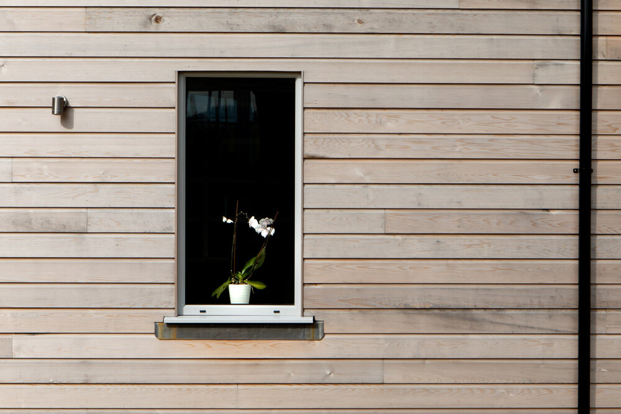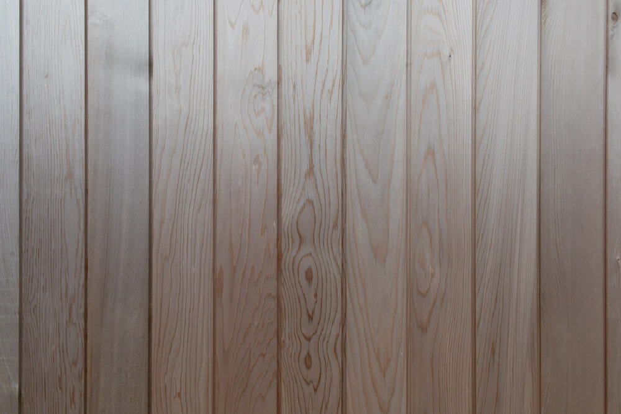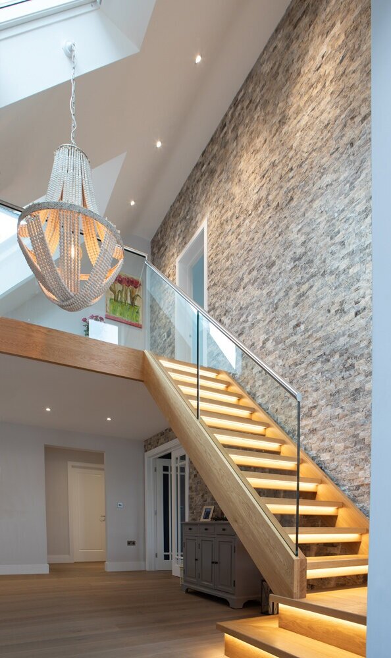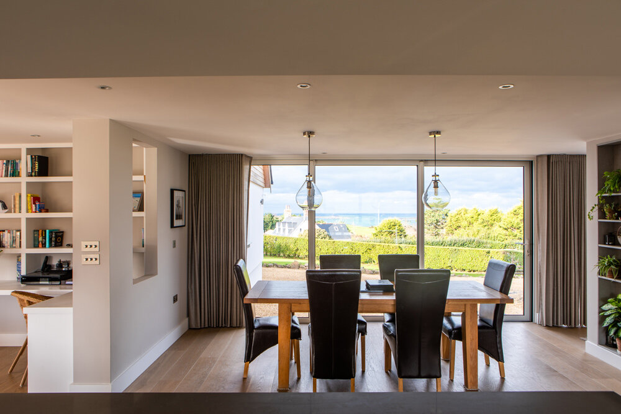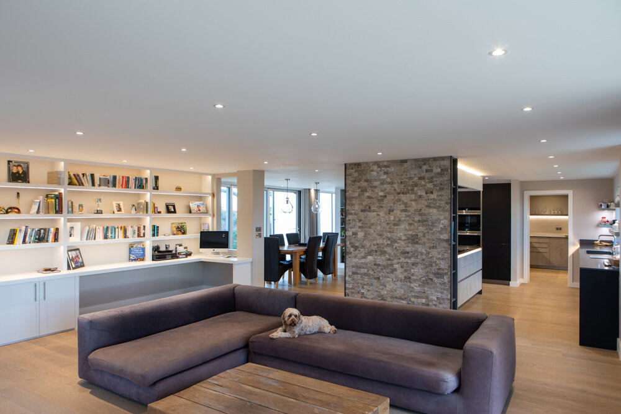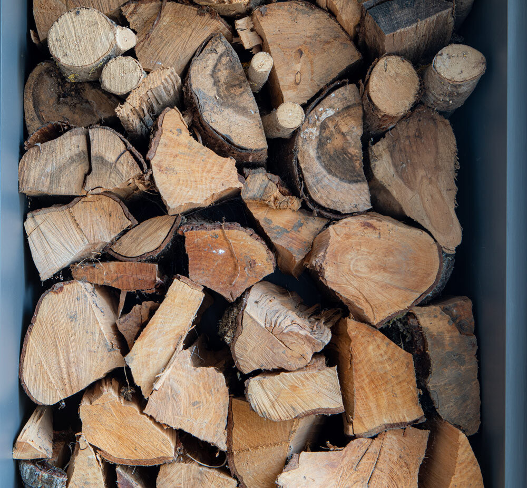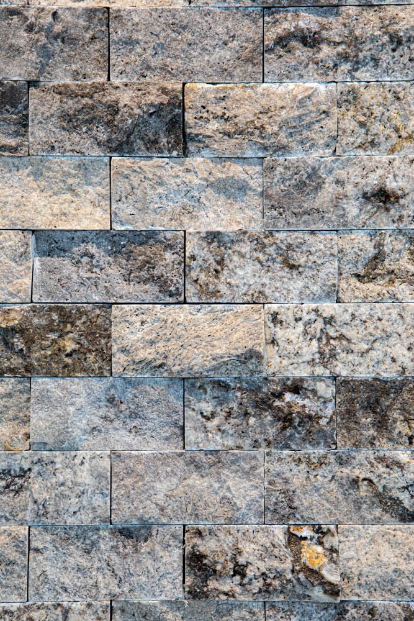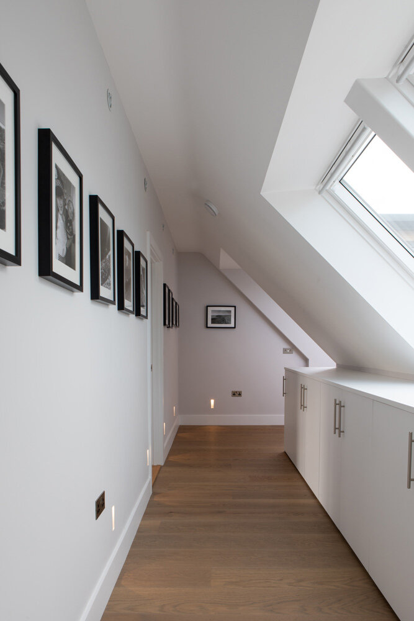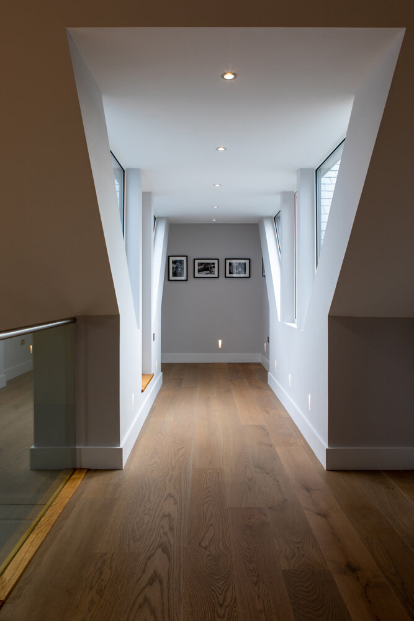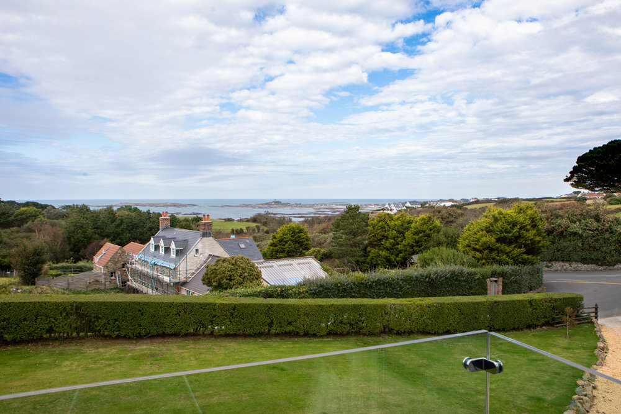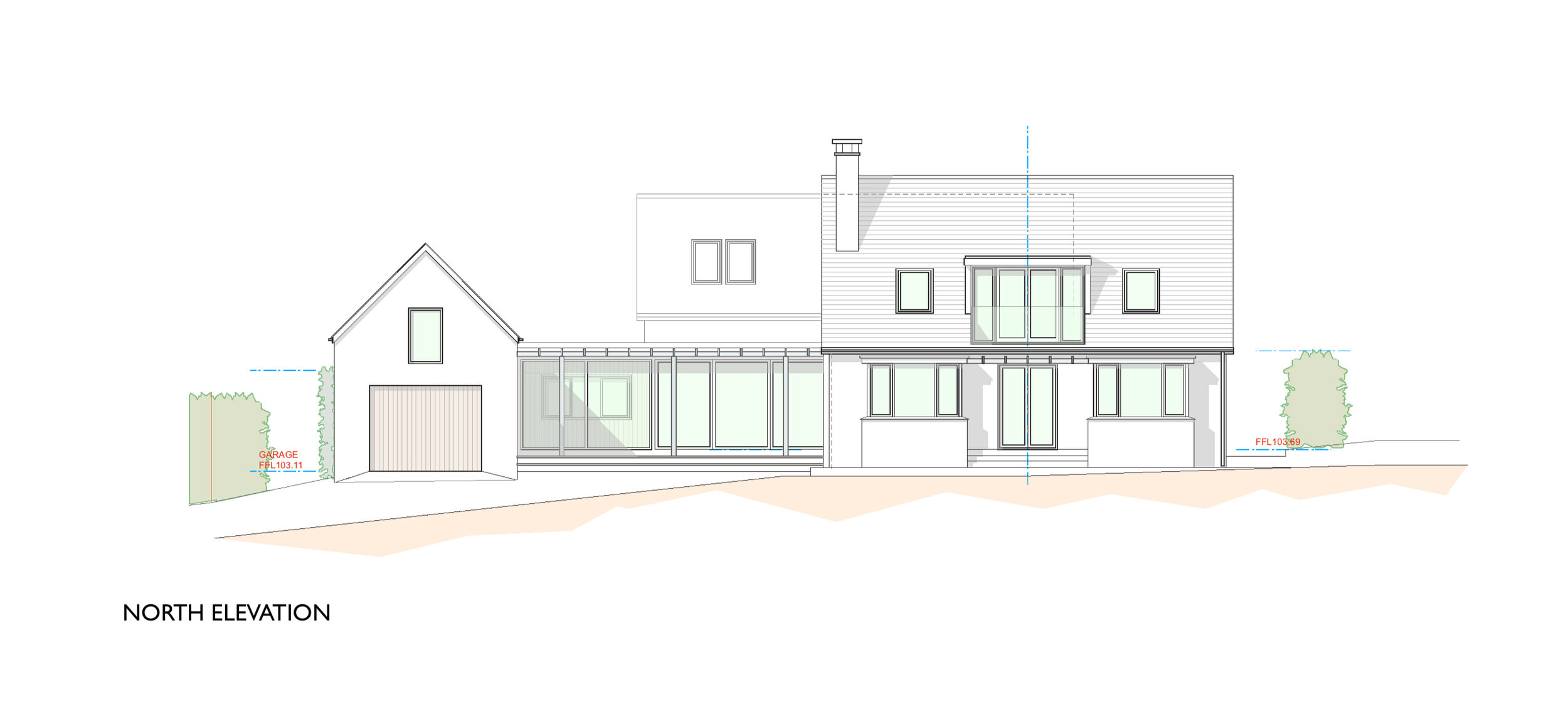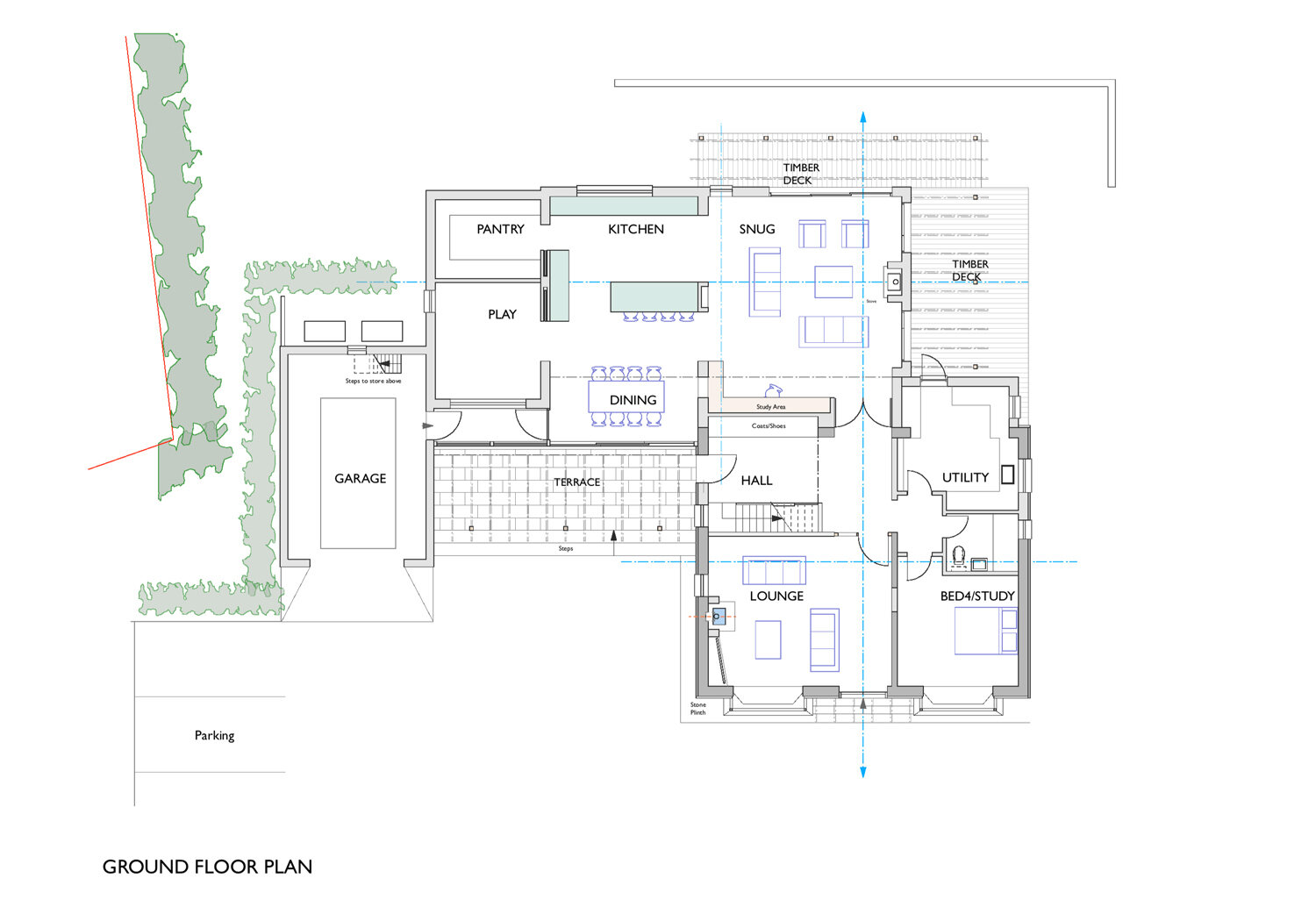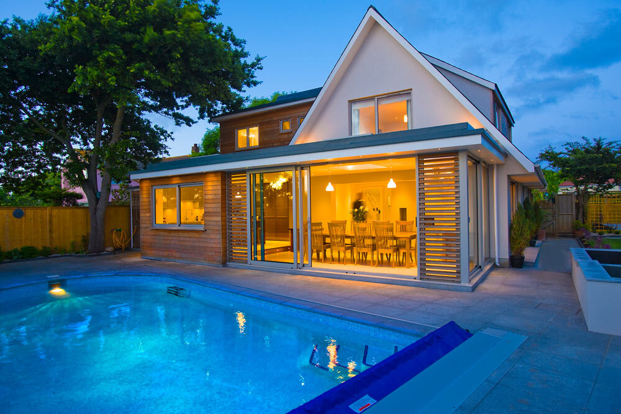Remodelling and extension of a 1950’s ‘pyramid’ bungalow with West Coast views to create a four bedroom family home
“Paul was recommended to us and took us to see some of his projects. Talking with his Clients we knew that he would listen and understand what we wanted and needed.
He took our ideas and with his own creative input took them way beyond our expectations….. he has designed a perfect family home for us….thank you Paul!”
Only the walls and ground floor slab of the original house were retained and a first floor was added. A one and a half storey rear extension and garage were constructed.
Breaking down the house into three main elements reduces the scale of the building. Each element conceals another so the whole of the building is never revealed at once. All three are linked by a single storey, flat roof structure.
The palette of external finishes also reduces the scale and mass of the house. The single storey glazed link gives a lightness of touch between the more solid elements.
The natural slate roofs, aluminium windows and dormer design also provide a continuity of detail throughout.
Exposed from all sides to extreme weather, the external finishes have been chosen to be maintenance free. The untreated timber will age naturally to a silver grey and the self coloured render will not require repainting.
The double height entrance hall provides internal continuity between the original house and the new extension and connects the ground and first floors. A north to south axis runs through the hall with views beyond the house in both directions, this allows the spaces to flow seamlessly together.
The plan layout addresses both the views to the North and the garden to the South. The kitchen, dining and lounge area are positioned to have an unobstructed view of Rocquaine Bay.
The first floor bedrooms in the original house and new extension are connected by a gallery in the form of a glazed link with panoramic views.
A Sustainable Approach
The Clients wanted to take advantage of site’s position and utilise the sea breeze and sunlight with passive design.
The primary habitable rooms on the south elevation with large glazed areas to benefit from controlled solar gain.
‘Stack effect’ through the roof lights purges warm, stale air from the house and draws the cool, fresh air in.
High levels of insulation ensure that the running costs are kept to a minimum.
| Architecture: | Paul Langlois, Paul Langlois Architects |
| Construction: | RW Martel |
| Engineers: | CBL Engineers |
| Photography: | Pierre Bisson (GSYPhoto) |
Other Works you May Like...
Le Coinsteau
Sunnycroft



