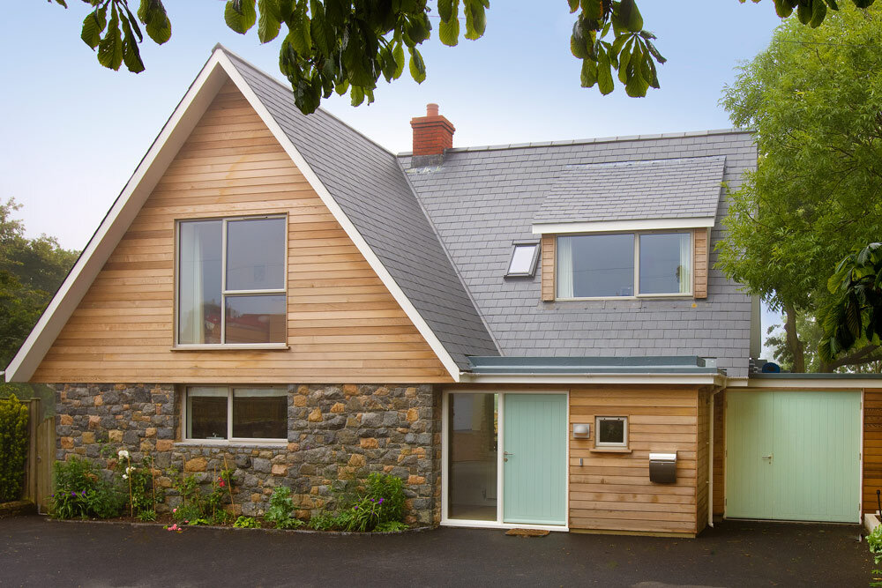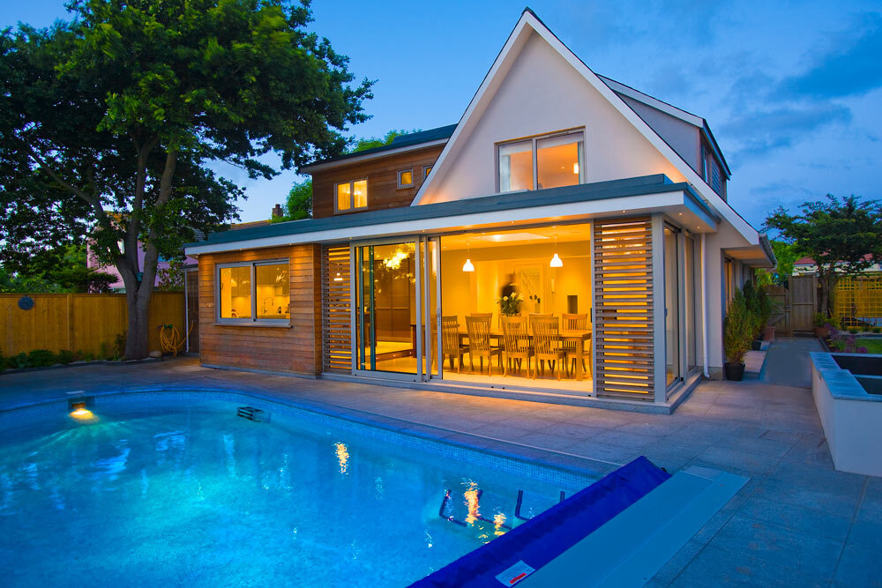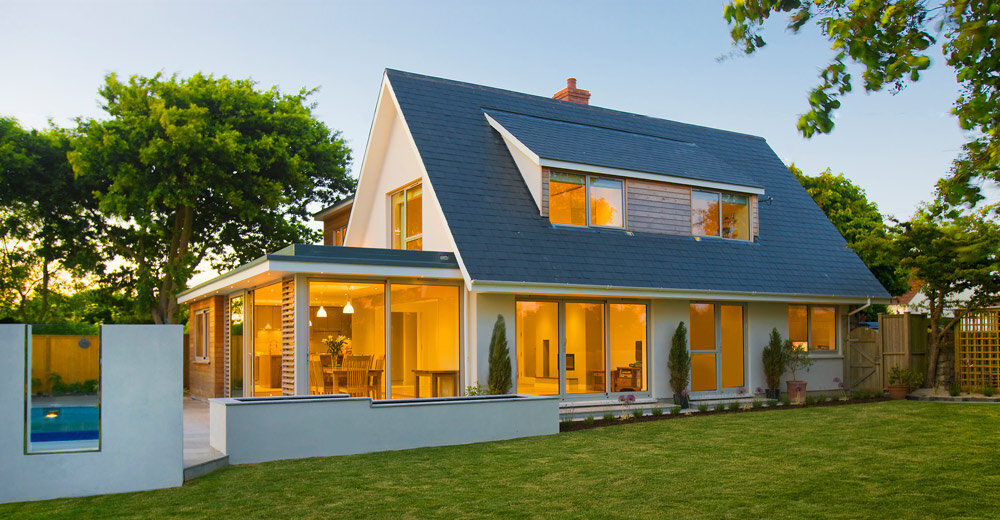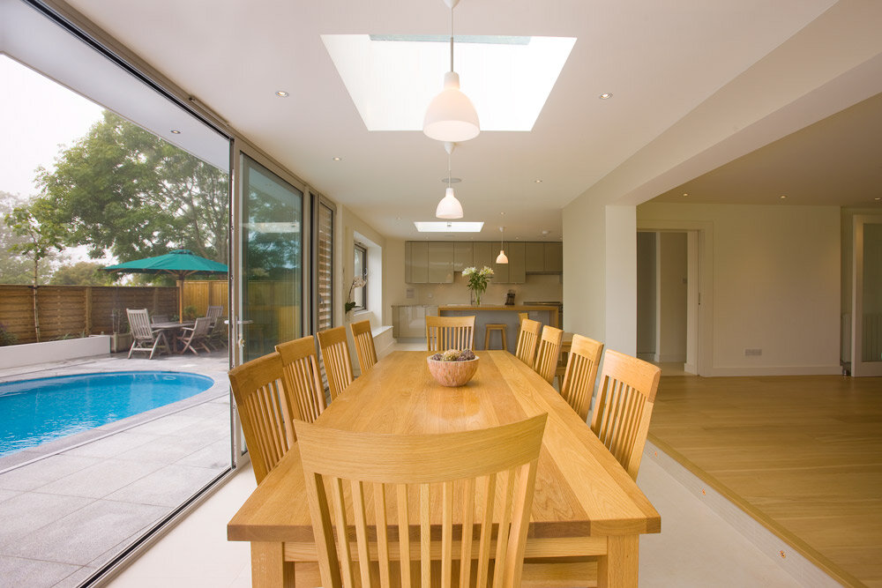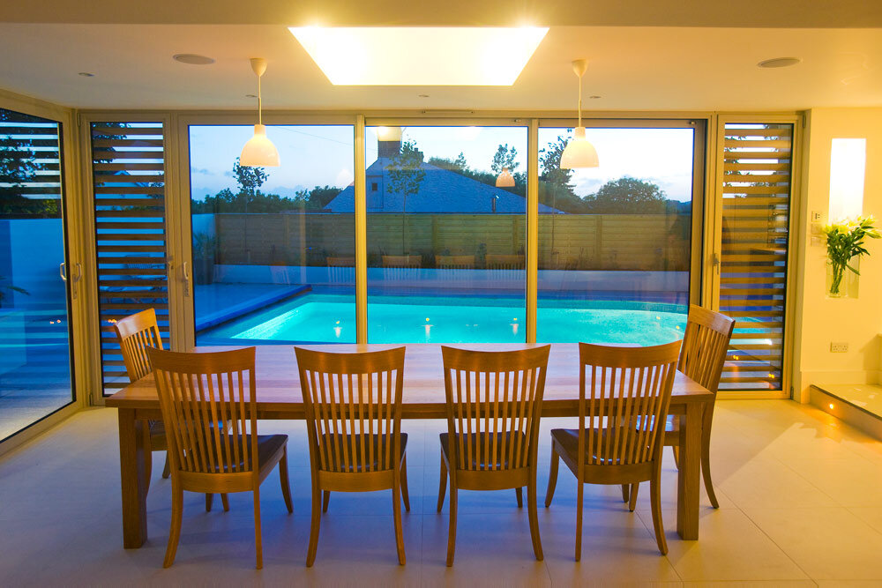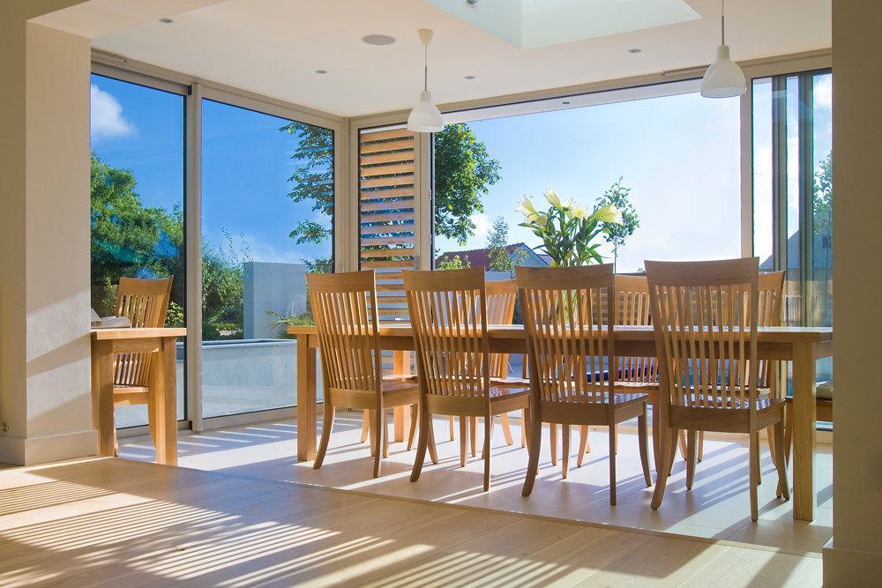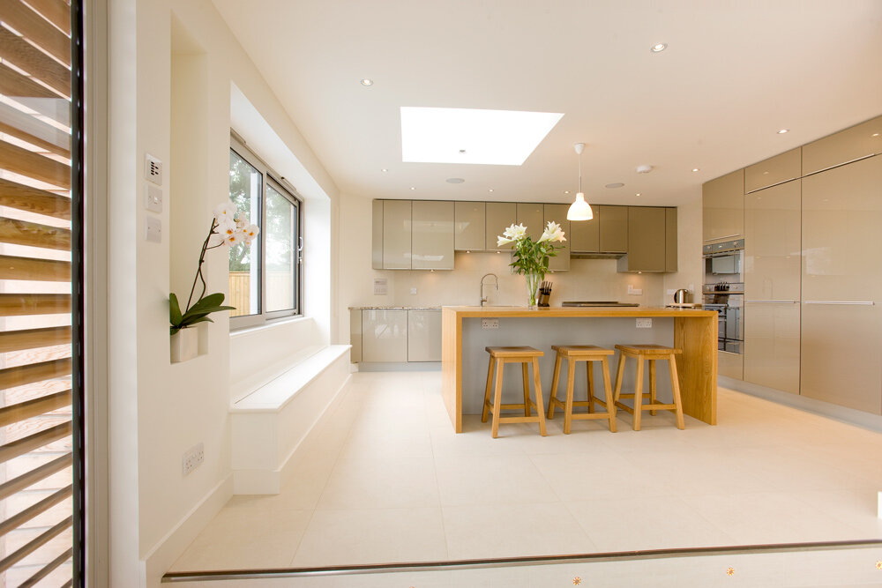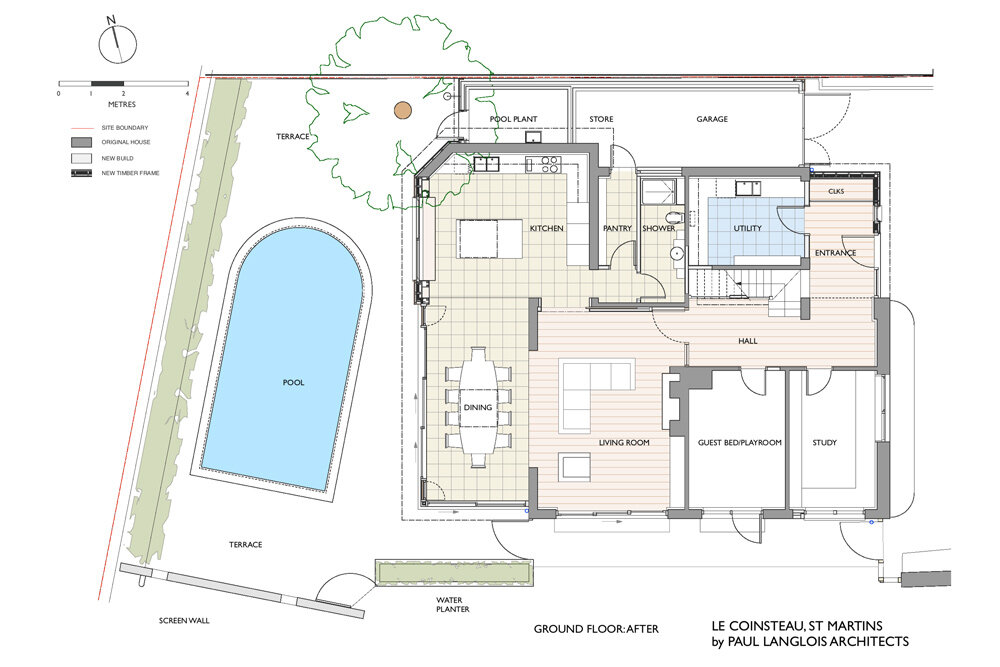Transforming a 1960’s house into a modern, energy-efficient home to meet the requirements of contemporary family life.
“Paul was the first person I called when we finally found a house that had the potential to be our family home and he then accompanied us on our second viewing. He was able to clarify the potential and give us the confidence to make an offer. Having secured the property he and Anne worked very closely with us and our builder, Nick Ravenscroft, to transform this house beyond recognition. It is now a wonderful family home with efficient and practical use of space and storage.”
The brief was to transform a 1960’s house into a modern, energy efficient home to meet the requirements of contemporary family life. The kitchen was to be the ‘hub’ of home life.
The original house was badly laid out with a small, isolated kitchen, separate dining room, poor circulation and little storage. It was generally “tired”, inadequately insulated and needed reconfiguring and an upgrade.
A new extension has been built across the rear elevation, containing a kitchen and dining area open to the living room. Large sliding doors connect living areas to the pool and garden.
The enclosed pool area with a wall/water feature provides shelter and a practice wall. It creates a child-friendly and functional garden enjoyed by all the family.
The dining room with kitchen, living room and external spaces flowing off it.
The doors and windows allow natural cross ventilation and the timber louvre vents allow secure ‘night time purging’ of daytime heat build up.
Roof lights/large glazed areas provide high natural light levels whilst the over-hanging eaves reduce summer solar gain but allow in low winter light.
Sustainable Approach
New roof, insulated dry lining, high spec glazing and LED lighting throughout the house provide an energy-efficient house with low running costs.
High natural light levels and the doors and windows allow natural cross ventilation.
The insulated floor acts as heat store to dissipate warmth throughout the house.
Under-floor heating and a condensing boiler provide efficient heating and hot water system, whilst the house is future proofed for installation of Air Source Heat Pumps or solar panels.
| Architecture: | Paul Langlois, Paul Langlois Architects |
| Interiors: | Anne Langlois, Paul Langlois Architects and Client |
| Construction: | Ravenscroft Construction |
| Engineers: | Dorey Lyle Ashman |
| Landscaping: | Paul Langlois Architects |
| Photography: | Tim Feak Photography |
Other Works you May Like...
Le Valangot
Sunnycroft



