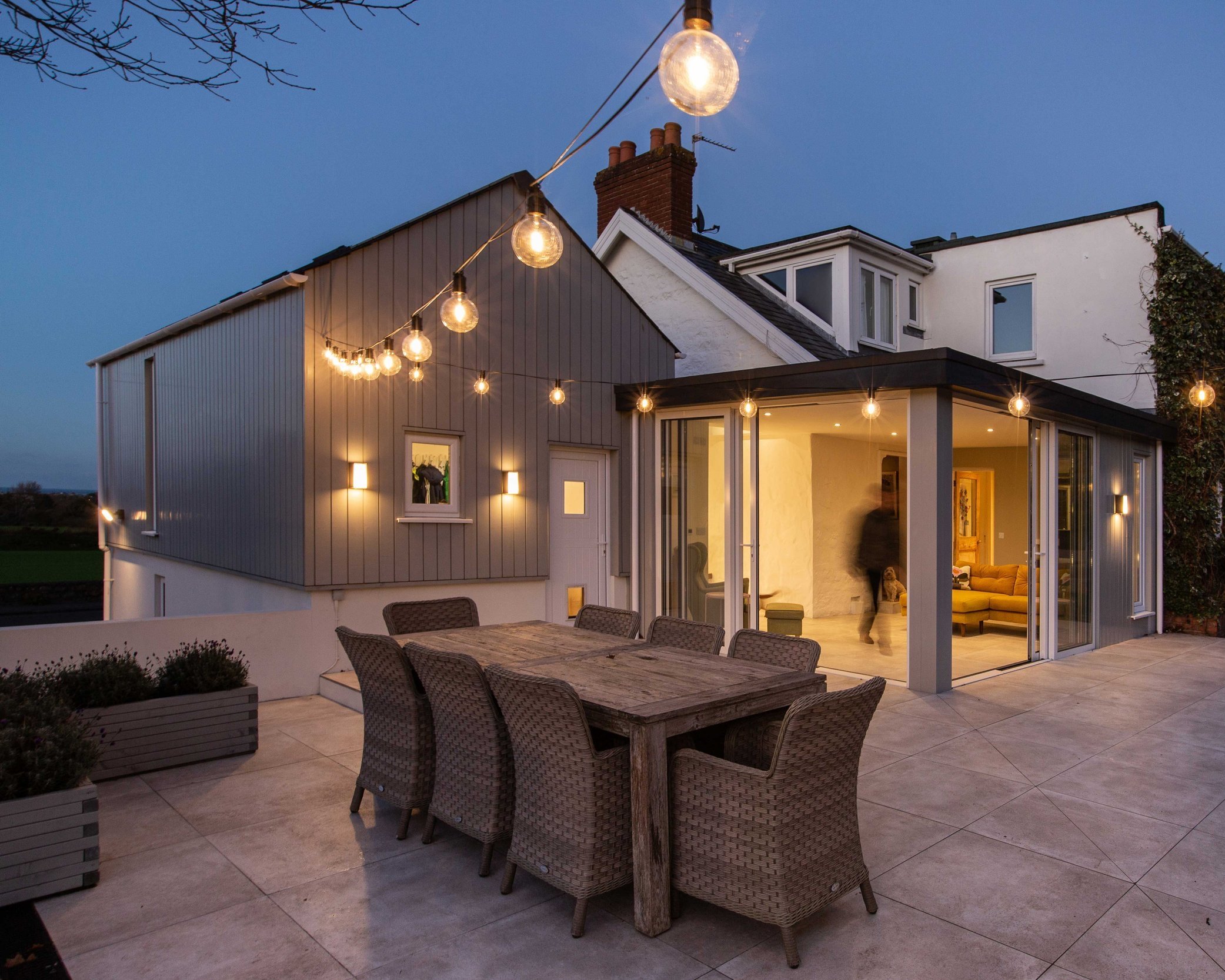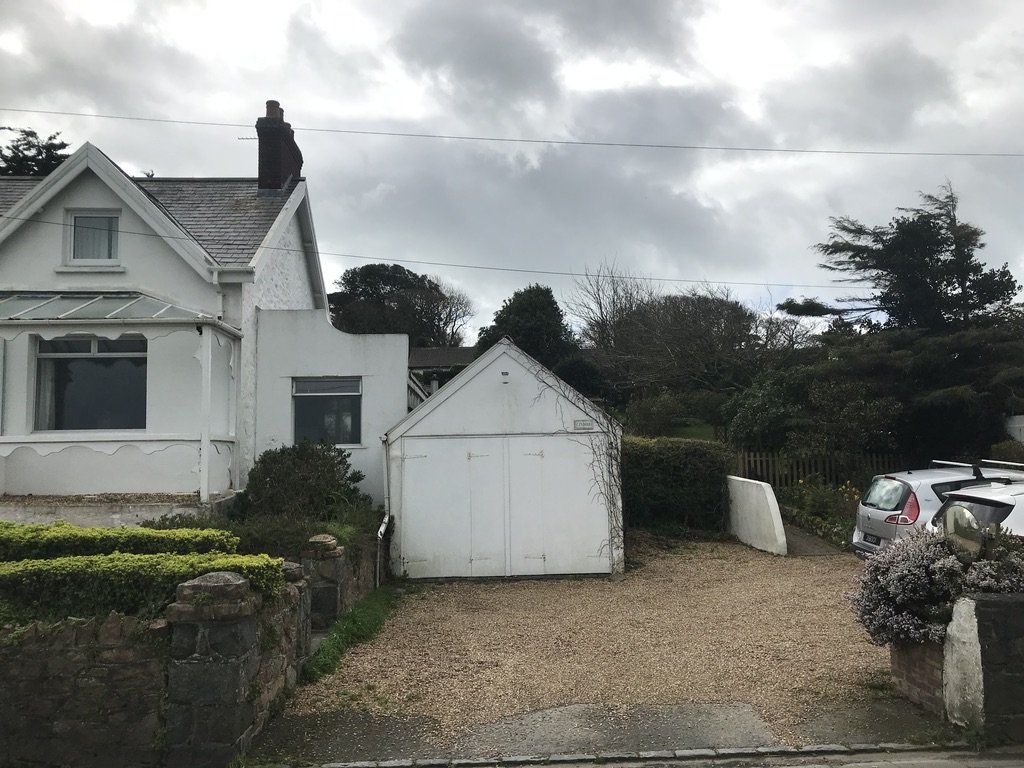Contemporary Extension to Edwardian Cottage
“We chose Paul because we admired his plans for a friend’s house, and were so pleased we did. Paul listened to what we wanted and cleverly designed an extension that delivered more than we had ever dreamed of. Paul was responsive throughout the build, flexing his involvement depending on the steer we gave and his good working relationship and high quality specification made everyone’s lives easier.
Now we are enjoying living in the new part of our house, it is so well considered that each area functions efficiently.
It sounds like a cliché but Paul’s design has materially improved the way we live as a family and looks beautiful, we would highly recommend him
”
The Client brief was to demolish and rebuild the existing single storey garage and add a multi purpose room above. The old conservatory was to be replaced with a garden room for all year round use, plus a cloakroom, utility and home office. In addition, the hard landscaping was redesigned at the front and rear of the property.
Careful consideration was given to create a characterful, soft modern design with clean lines in empathy with the original detailing and styling of the Edwardian house.
The property sits on an impressive elevated site overlooking Vazon Bay and the new stucture frames the sea views at the front of the property and opens up to the private terraced garden at the rear.
The new garden room and garage are built on the same foot print as the demolished structures.
The East and South facing garden room and terrace is privately positioned to the rear of the house facing onto a terraced garden.
The garden room is constructed with a solid roof and future proofed to allow a pergola to be added if required.
Large, glazed sliding door panels, flush thresholds and indoor/outdoor tiled floors effortlessly connect the interior and exterior spaces
The remodelled terrace area provides an outdoor dining area and safe play area for the children.
The dramatic views towards the West coast can be enjoyed in addition to the garden from an elevated position behind a solid wall which provides privacy from the road.
The terrace at night.
The garden room functions as a lounge (or dining area if required) with views onto the terraced garden rising up behind.
The utility leads off the garden room with a home office beyond which can be closed off by a recessed sliding door.
Additionally a cloakroom accessed from an external door on to the terrace provides valuable storage space.
The first floor of the garage extension is clad in painted larch to tie it in with the new rear extension.
Simple, sharp detailing provides clean lines and the colour softens and reduces the scale of the new addition.
The sliding folding garage doors conceal the VW Campervan and work shop.
The multi purpose room above the garage is currently a bedroom although it has been used as a games/cinema room.
A glass Juliet balcony addresses impressive views over Grand Mare towards Vazon Bay.
A Sustainable Approach
The garden room provides a heat sink for the house. The insulated floor stores solar energy through the glazed doors and is dissipated throughout the house. High specification glazing and well insulated roof and floor reduce heat loss.
In summer the doors open up and cool air is drawn through the house by natural ‘stack effect’’ ventilation.
The room above the garage is extremely well insulated, naturally lit and ventilated through the French door and roof lights.
The new build has under floor heating and LED lighting throughout.
The original buildings.
| Architecture: | Paul Langlois, Paul Langlois Architects |
| Interior Design: | Anne Langlois, Paul Langlois Architects & Client |
| Construction: | RC Ashplant |
| Engineers: | T&G Engineers |
| Photography: | Sarah Froome |
Other Works you May Like...
Sunnycroft
Crevichon



















