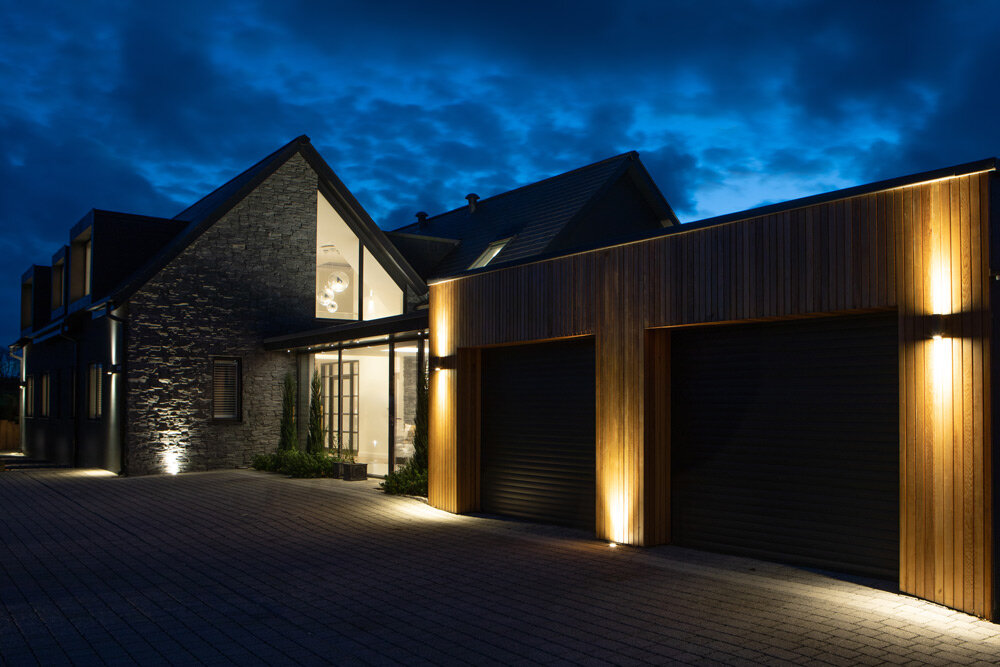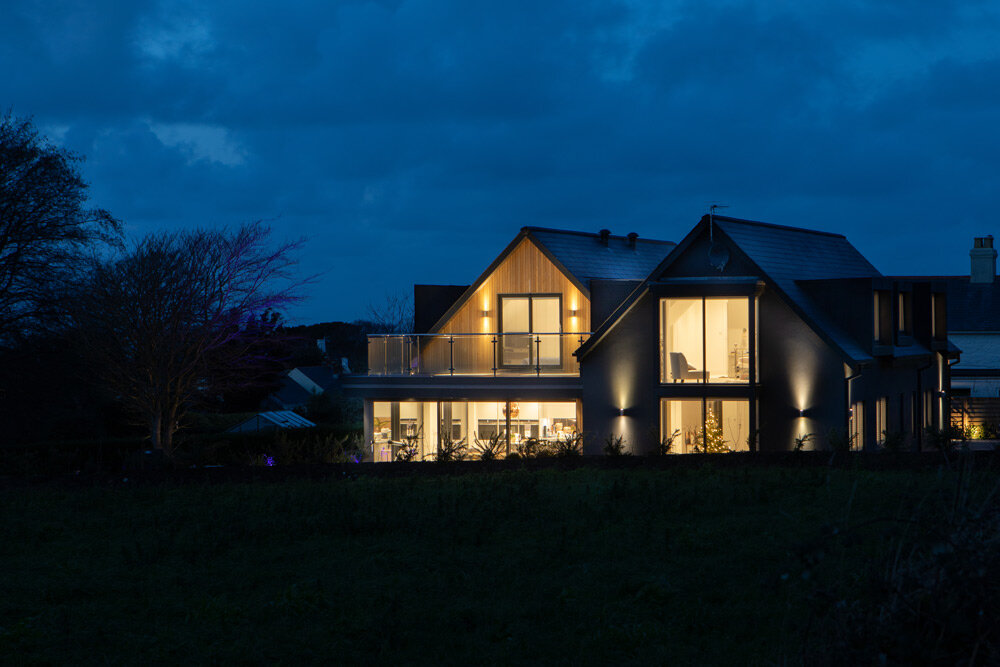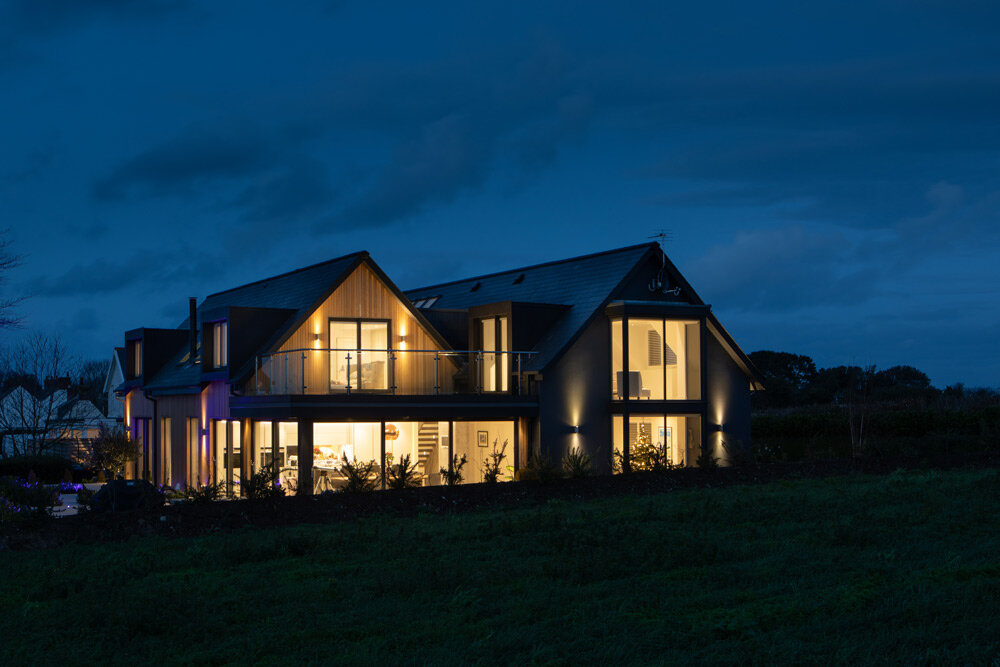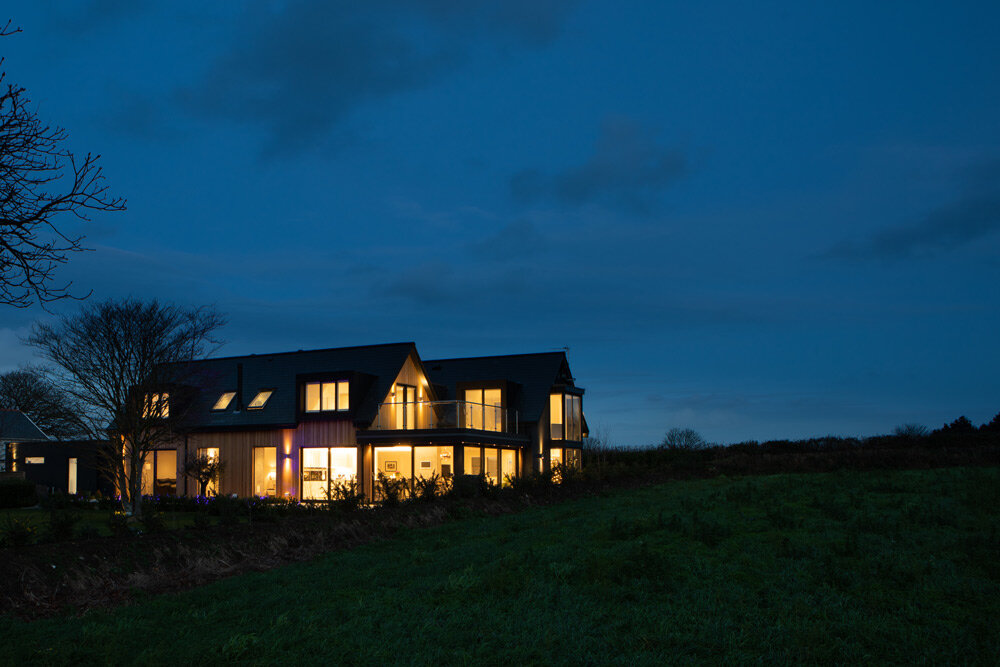A new build house in the heart of Guernsey with 360 degree views of the surrounding fields with the sea in the distance
Breaking the house down into blocks each with a different external finish reduces the mass and scale of the house.
The two main blocks forming the house are conjoined. One slips behind the other so one element partially conceals the other and the full size of the house is never revealed. The garage block is separate from the house but connected by a glazed link which also acts as an entrance hall.
The front block is render and stone whilst the rear block is timber clad. The dark blue/black painted render helps to reduce the scale of the front block.
The slate roof and large zinc are common to both and provide continuity of detail throughout.
The eastern road elevation is more formally composed with windows punched into the dark rendered façade. The timber clad south and west façades are heavily glazed to maximise the views across the valley and to connect with the terrace and garden.
The house sits into its gently sloping site and the choice of natural materials and colour palette compliment the setting.
The large dormers provide additional space in the first floor and views across the fields towards the sea. The gable bay enables you to stand ‘outside’ the envelope of the building and gives a commanding 180 degree view over the fields.
The central circulation spine runs along the main axis of the house from the garage to the kitchen/dining area. It opens up views from the entrance hall through the house to the fields beyond, thus extending the house beyond the walls.
Secondary axes perpendicular to the main axis allows views through to the road and garden.
Sustainable Approach
The house is heavily insulated and has Air Source Heat Pumps, providing all heating and hot water requirements.
The Mechanical Ventilation with Heat Recovery system provides fresh air and exhausts stale air, whilst retaining the energy used for heating the building to provide a controlled living environment.
This improves the energy efficiency of the building and reduces running cost.
| Architecture: | Paul Langlois, Paul Langlois Architects |
| Interiors: | by Client |
| Construction: | Ravenscroft Construction |
| Engineers: | Dorey Lyle Ashman |
| Photography: | Pierre Bisson (GSYPhoto) |
Other Works you May Like...
Rocquemer
Le Coinsteau








