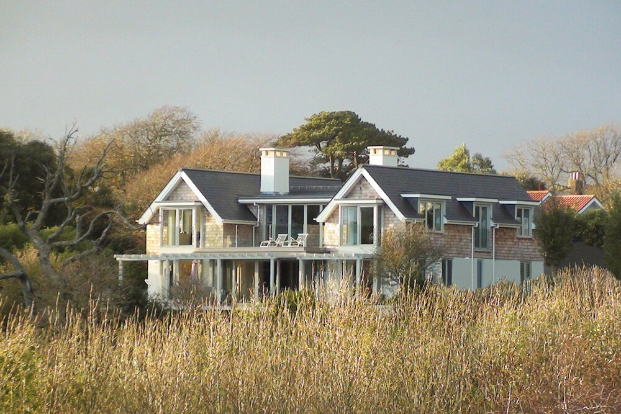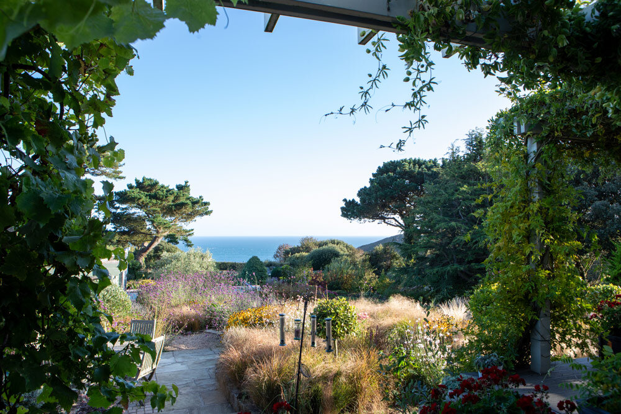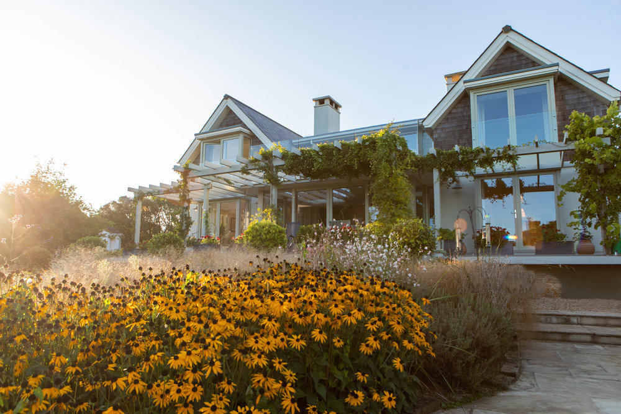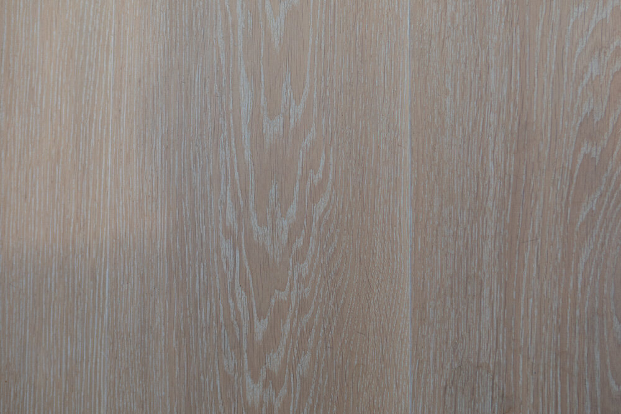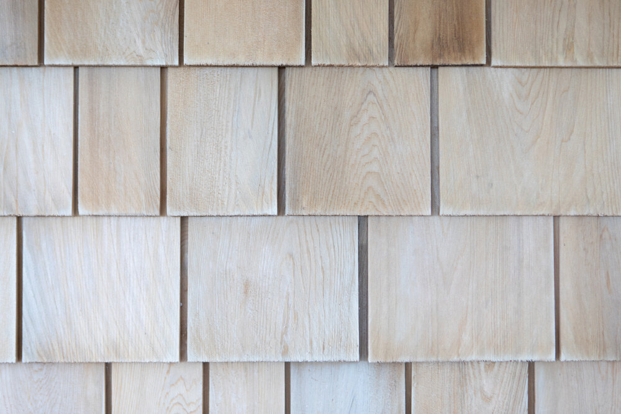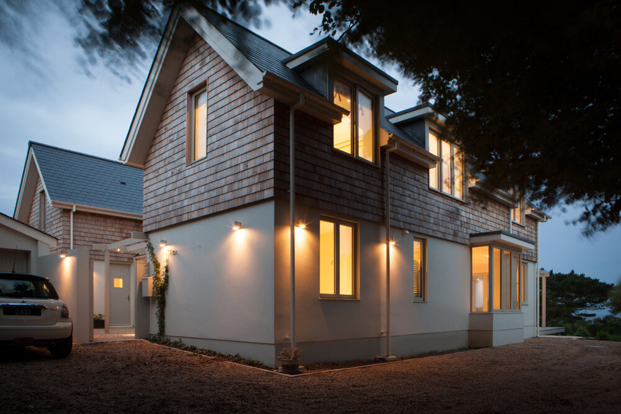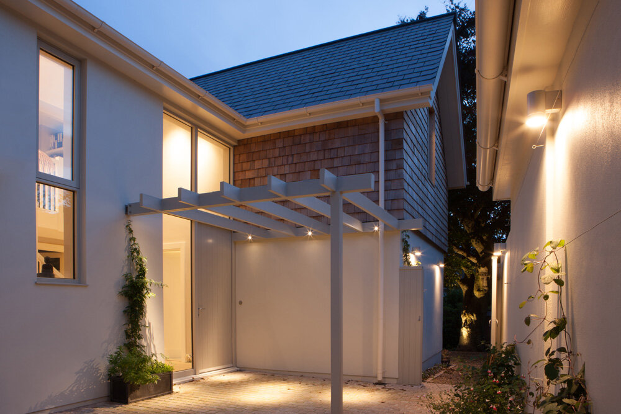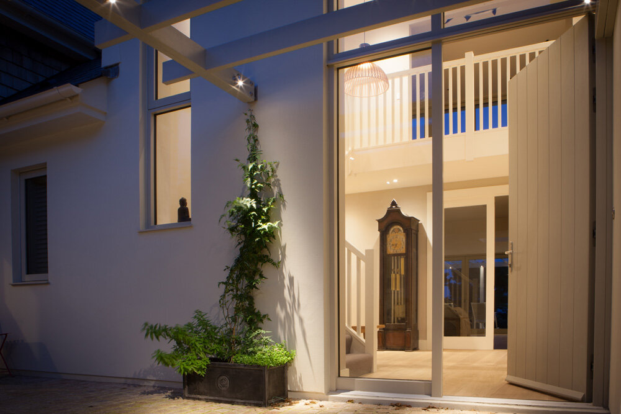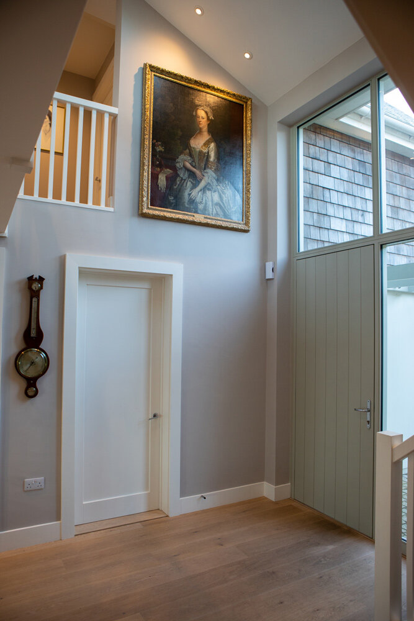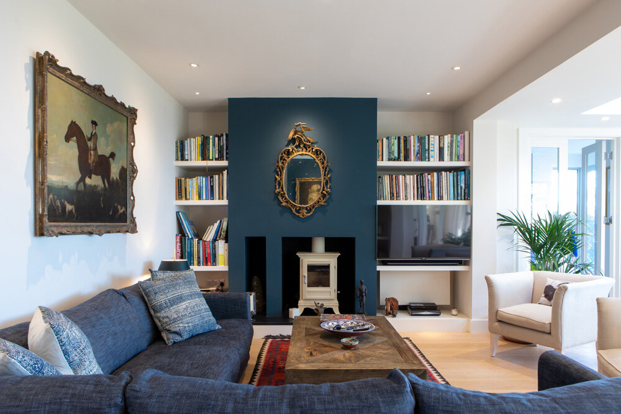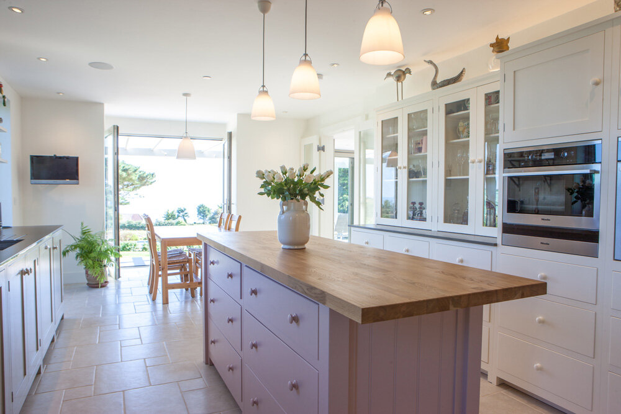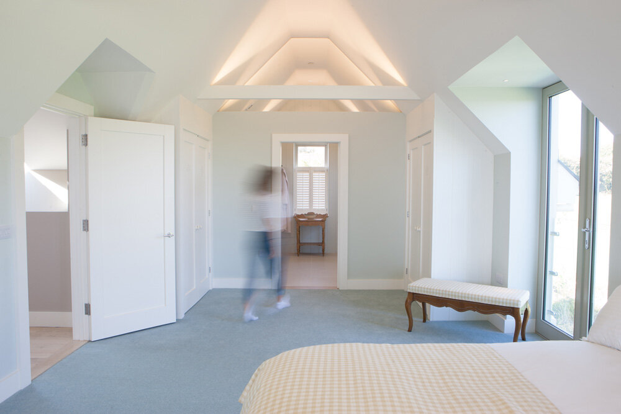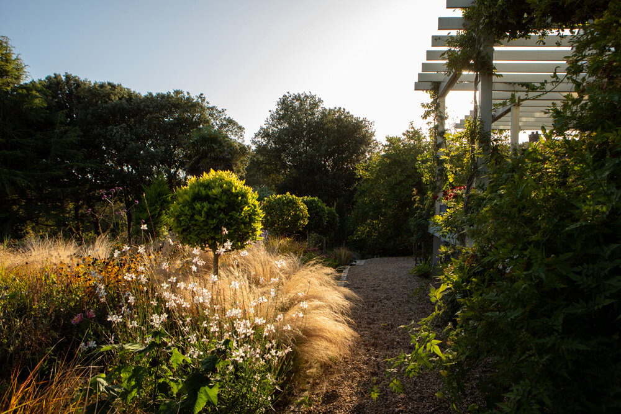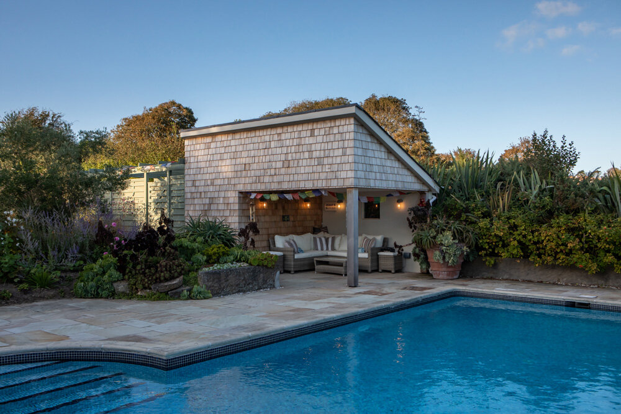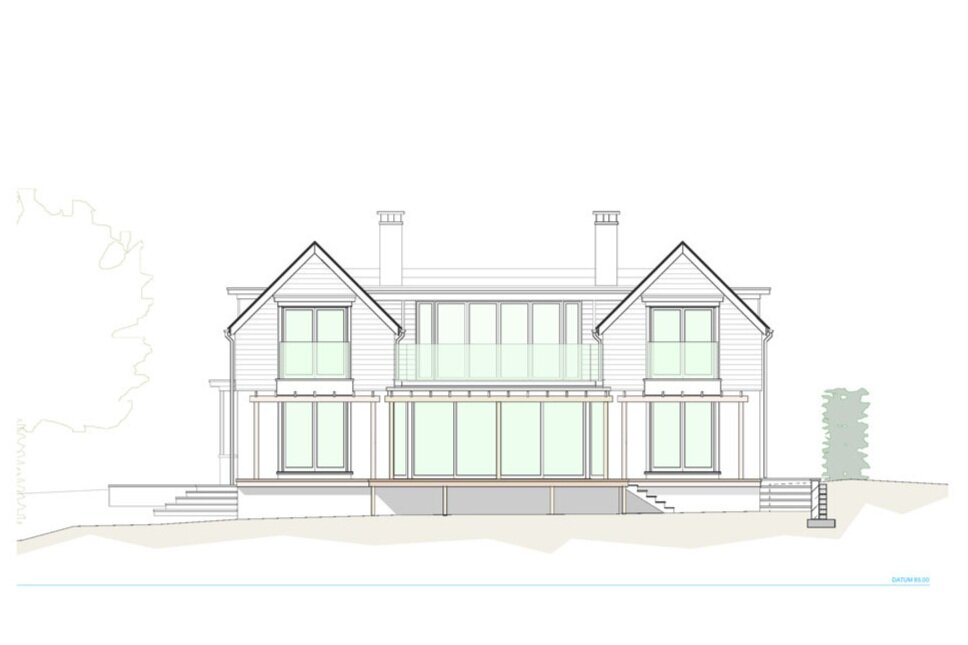South Cliffs House overlooking Saints Bay.
Winner of the Guernsey Design Awards 2016 Residential
“Thanks to Paul’s vision, Anne’s eye for detail and colour and the meticulous craftsmanship of the Ravenscroft team we have a beautiful new house that is still clearly our home.”
The H-plan house merges into its natural setting and maximises the spectacular views over Guernsey’s South Coast. It has been designed to reflect a subtle, contemporary interpretation of the New England style that our Client had grown up with. The first floor is clad in naturally weather cedar shingles with tonal exterior paint colours for the render, windows, and pergola blending the house into its setting.
The primary living spaces of the H-shaped house face south towards the views. It is entered on the north elevation via a semi private courtyard space.
A double height, galleried entrance hall is a key feature of the house. The main visual axis provides direct views through the house, over the garden towards the sea, extending the perceived sense of space beyond the walls of the house. Secondary visual axes, including skywards, create a feeling of calm, flowing space that can be opened up or closed down.
The clean line of oversized ground floor doors and joinery details create an uncluttered interior backdrop to antique furniture, treasured possessions and artwork.
Internally and externally a pallet of soft, maritime hues and simple, pared down detailing express the relaxed coastal flavour.
The first floor bedroom ceilings are open to the roof apex to create interest and volume. Tie beams give form and scale to the space and conceal LED lights for subtle up-lighting.
A ground level sun deck and pergola stretches across the south elevation and blurs the boundary between inside and out.
The shingle-clad poolroom reflects the materials and details of the house.
A Sustainable Approach
The Clients wanted to ‘throw open the windows’ and take advantage of natural ventilation and sunlight. Passive solar design was therefore incorporated into the house design from the out set.
The primary habitable rooms on the south elevation with large glazed areas to benefit from controlled solar gain.
‘Stack effect’ through the roof lights purges warm, stale air from the house and draws the cool, fresh air in.
Air source heat pumps provide all the hot water and heating requirements for the house and pool.
Rainwater is harvested and connected to an existing well for watering the garden and topping up the pool.
| Architecture: | Paul Langlois, Paul Langlois Architects |
| Interiors: | Anne Langlois, Paul Langlois Architects and Client |
| Construction: | Ravenscroft Construction |
| Engineers: | Dorey Lyle Ashman |
| Hard Landscaping: | Paul Langlois Architects |
| Garden Design: | Ruth Craze Landscapes |
| Photography: | Pierre Bisson (GSYPhoto) |
Other Works you May Like...
Le Prairie
Le Coinsteau



